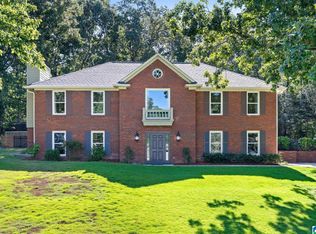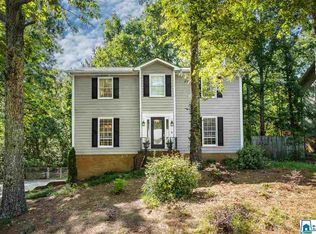Sold for $436,900 on 06/07/24
$436,900
5191 Redfern Way, Birmingham, AL 35242
3beds
2,252sqft
Single Family Residence
Built in 1986
0.69 Acres Lot
$449,300 Zestimate®
$194/sqft
$2,209 Estimated rent
Home value
$449,300
$350,000 - $575,000
$2,209/mo
Zestimate® history
Loading...
Owner options
Explore your selling options
What's special
Charming home updated to the hilt! All new kitchen is designer perfect & includes large soapstone island w/bkfst bar built-in, new stainless appliances including gas cooktop on oven, over-sized window added above sink overlooking wooded/peaceful backyard, bump out & french double doors added to access over-sized deck for seamless entertaining from kitchen to outside & so much more! Front to back huge living rm w/fireplace & tons of natural light. stylish dining rm off foyer, powder rm. New wood flooring on entire main level including staircase. Over-sized master suite includes large walk-in closet w/new shelving + Master bath extraordinaire w/large walk in shower & double bowl vanity. 2 guest bedrooms upstairs share 2nd full bath. Finished daylight bsmnt includes den & great playroom w/built-ins for the kids! Amazing backyard w/huge entertaining deck, large fenced backyard that is flat - property line goes way beyond fence on this .78 acre lot! New windows + long list of upgrades!
Zillow last checked: 8 hours ago
Listing updated: June 09, 2024 at 07:03pm
Listed by:
Mark Bishop 205-994-1621,
Keller Williams Realty Vestavia
Bought with:
Mark Bishop
Keller Williams Realty Vestavia
Source: GALMLS,MLS#: 21385480
Facts & features
Interior
Bedrooms & bathrooms
- Bedrooms: 3
- Bathrooms: 3
- Full bathrooms: 2
- 1/2 bathrooms: 1
Primary bedroom
- Level: Second
Bedroom 1
- Level: Second
Bedroom 2
- Level: Second
Primary bathroom
- Level: Second
Bathroom 1
- Level: First
Dining room
- Level: First
Family room
- Level: Basement
Kitchen
- Features: Stone Counters
- Level: First
Living room
- Level: First
Basement
- Area: 936
Heating
- Central, Dual Systems (HEAT), Forced Air, Gas Jets
Cooling
- Central Air, Dual, Electric
Appliances
- Included: Gas Cooktop, Dishwasher, Microwave, Stainless Steel Appliance(s), Gas Water Heater
- Laundry: Electric Dryer Hookup, Washer Hookup, Main Level, Laundry Closet, Laundry (ROOM), Yes
Features
- Recessed Lighting, Workshop (INT), Smooth Ceilings, Separate Shower, Sitting Area in Master, Tub/Shower Combo
- Flooring: Carpet, Hardwood, Tile
- Basement: Full,Partially Finished,Block,Daylight
- Attic: Pull Down Stairs,Yes
- Number of fireplaces: 1
- Fireplace features: Brick (FIREPL), Gas Starter, Masonry, Den, Wood Burning
Interior area
- Total interior livable area: 2,252 sqft
- Finished area above ground: 1,888
- Finished area below ground: 364
Property
Parking
- Total spaces: 2
- Parking features: Attached, Basement, Driveway, Garage Faces Side
- Attached garage spaces: 2
- Has uncovered spaces: Yes
Features
- Levels: 2+ story
- Patio & porch: Porch, Open (DECK), Deck
- Pool features: None
- Fencing: Fenced
- Has view: Yes
- View description: None
- Waterfront features: No
Lot
- Size: 0.69 Acres
Details
- Additional structures: Storage, Workshop
- Parcel number: 101120001037.000
- Special conditions: N/A
Construction
Type & style
- Home type: SingleFamily
- Property subtype: Single Family Residence
Materials
- 1 Side Brick, Brick Over Foundation
- Foundation: Basement
Condition
- Year built: 1986
Utilities & green energy
- Sewer: Septic Tank
- Water: Public
- Utilities for property: Underground Utilities
Community & neighborhood
Location
- Region: Birmingham
- Subdivision: Meadow Brook
HOA & financial
HOA
- Has HOA: Yes
- HOA fee: $25 annually
- Services included: Maintenance Grounds
Price history
| Date | Event | Price |
|---|---|---|
| 6/7/2024 | Sold | $436,900+1.6%$194/sqft |
Source: | ||
| 5/16/2024 | Contingent | $429,900$191/sqft |
Source: | ||
| 5/10/2024 | Listed for sale | $429,900+59.2%$191/sqft |
Source: | ||
| 10/29/2020 | Sold | $270,000+1.9%$120/sqft |
Source: | ||
| 9/30/2020 | Pending sale | $264,900$118/sqft |
Source: RealtySouth-Inverness Office #894588 | ||
Public tax history
| Year | Property taxes | Tax assessment |
|---|---|---|
| 2025 | $1,760 +20% | $40,940 +22.8% |
| 2024 | $1,467 +8% | $33,340 +8% |
| 2023 | $1,359 +3.4% | $30,880 +3.4% |
Find assessor info on the county website
Neighborhood: Meadowbrook
Nearby schools
GreatSchools rating
- 9/10Inverness Elementary SchoolGrades: PK-3Distance: 1.1 mi
- 5/10Oak Mt Middle SchoolGrades: 6-8Distance: 1.8 mi
- 8/10Oak Mt High SchoolGrades: 9-12Distance: 2.8 mi
Schools provided by the listing agent
- Elementary: Inverness
- Middle: Oak Mountain
- High: Oak Mountain
Source: GALMLS. This data may not be complete. We recommend contacting the local school district to confirm school assignments for this home.
Get a cash offer in 3 minutes
Find out how much your home could sell for in as little as 3 minutes with a no-obligation cash offer.
Estimated market value
$449,300
Get a cash offer in 3 minutes
Find out how much your home could sell for in as little as 3 minutes with a no-obligation cash offer.
Estimated market value
$449,300

