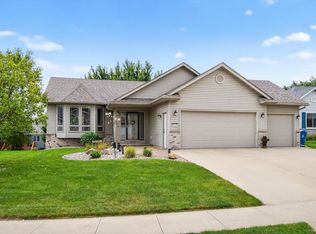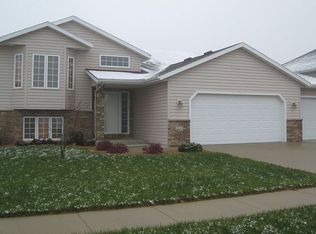Closed
$439,900
5191 Middlebrook Dr NW, Rochester, MN 55901
4beds
2,739sqft
Single Family Residence
Built in 2002
8,712 Square Feet Lot
$457,500 Zestimate®
$161/sqft
$2,643 Estimated rent
Home value
$457,500
$416,000 - $499,000
$2,643/mo
Zestimate® history
Loading...
Owner options
Explore your selling options
What's special
This impeccably maintained home boasts four bedrooms, three baths, a bonus room, and a spacious three-car garage. The main level features an open layout with laminate wood flooring and granite countertops in the expansive kitchen. Enjoy outdoor living with a deck overlooking the fenced backyard. Conveniently located within walking distance of the Douglas bike trail and just minutes from Highway 52 for easy access to any location in the city.
Zillow last checked: 8 hours ago
Listing updated: June 24, 2025 at 11:01pm
Listed by:
James Dammen 507-219-8003,
Re/Max Results
Bought with:
Dylan Smallwood
Elcor Realty of Rochester Inc.
Source: NorthstarMLS as distributed by MLS GRID,MLS#: 6520725
Facts & features
Interior
Bedrooms & bathrooms
- Bedrooms: 4
- Bathrooms: 3
- Full bathrooms: 3
Bedroom 1
- Level: Main
- Area: 221 Square Feet
- Dimensions: 13x17
Bedroom 2
- Level: Main
- Area: 132 Square Feet
- Dimensions: 11x12
Bedroom 3
- Level: Lower
- Area: 132 Square Feet
- Dimensions: 11x12
Bedroom 4
- Level: Lower
- Area: 135 Square Feet
- Dimensions: 9x15
Dining room
- Level: Main
- Area: 132 Square Feet
- Dimensions: 12x11
Family room
- Level: Main
- Area: 247 Square Feet
- Dimensions: 13x19
Kitchen
- Level: Main
- Area: 182 Square Feet
- Dimensions: 14x13
Living room
- Level: Lower
- Area: 420 Square Feet
- Dimensions: 21x20
Heating
- Forced Air
Cooling
- Central Air
Appliances
- Included: Dishwasher, Disposal, Microwave, Range, Refrigerator, Water Softener Owned
Features
- Basement: Finished
- Has fireplace: No
Interior area
- Total structure area: 2,739
- Total interior livable area: 2,739 sqft
- Finished area above ground: 1,415
- Finished area below ground: 1,324
Property
Parking
- Total spaces: 3
- Parking features: Attached
- Attached garage spaces: 3
Accessibility
- Accessibility features: None
Features
- Levels: Multi/Split
- Patio & porch: Deck
- Fencing: Chain Link
Lot
- Size: 8,712 sqft
- Dimensions: 71 x 120
Details
- Foundation area: 1324
- Parcel number: 740714064035
- Zoning description: Residential-Single Family
Construction
Type & style
- Home type: SingleFamily
- Property subtype: Single Family Residence
Materials
- Vinyl Siding
Condition
- Age of Property: 23
- New construction: No
- Year built: 2002
Utilities & green energy
- Gas: Natural Gas
- Sewer: City Sewer/Connected
- Water: City Water/Connected
Community & neighborhood
Location
- Region: Rochester
- Subdivision: Ridgeview Manor
HOA & financial
HOA
- Has HOA: No
Price history
| Date | Event | Price |
|---|---|---|
| 6/24/2024 | Sold | $439,900$161/sqft |
Source: | ||
| 4/26/2024 | Pending sale | $439,900$161/sqft |
Source: | ||
| 4/20/2024 | Listed for sale | $439,900+70.7%$161/sqft |
Source: | ||
| 1/4/2016 | Sold | $257,700+3.1%$94/sqft |
Source: | ||
| 10/29/2015 | Sold | $249,900$91/sqft |
Source: Agent Provided Report a problem | ||
Public tax history
| Year | Property taxes | Tax assessment |
|---|---|---|
| 2024 | $4,630 | $357,100 -2.7% |
| 2023 | -- | $367,100 +1.5% |
| 2022 | $4,288 +4.8% | $361,700 +16.5% |
Find assessor info on the county website
Neighborhood: 55901
Nearby schools
GreatSchools rating
- 8/10George W. Gibbs Elementary SchoolGrades: PK-5Distance: 0.6 mi
- 3/10Dakota Middle SchoolGrades: 6-8Distance: 0.5 mi
- 5/10John Marshall Senior High SchoolGrades: 8-12Distance: 4.7 mi
Schools provided by the listing agent
- Elementary: George Gibbs
- Middle: John Adams
- High: John Marshall
Source: NorthstarMLS as distributed by MLS GRID. This data may not be complete. We recommend contacting the local school district to confirm school assignments for this home.
Get a cash offer in 3 minutes
Find out how much your home could sell for in as little as 3 minutes with a no-obligation cash offer.
Estimated market value
$457,500
Get a cash offer in 3 minutes
Find out how much your home could sell for in as little as 3 minutes with a no-obligation cash offer.
Estimated market value
$457,500

