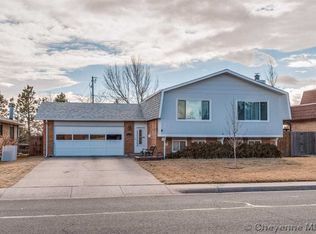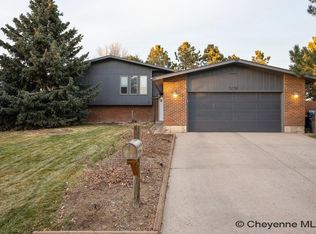Lots of room for your family! Mature landscaping creates privacy and seclusion. Spacious corner lot with a fenced back yard. Close to schools, shopping and restaurants. Maintenance free exterior. Sprinkler system with updated controls. Central A/C. Off street parking. Welcoming floorplan with separate dining room. Check out the family room downstairs with a wood stove. Perfect place to hideout! Beautiful hand carved (by owner) oak wood trim around the windows on the main level.
This property is off market, which means it's not currently listed for sale or rent on Zillow. This may be different from what's available on other websites or public sources.

