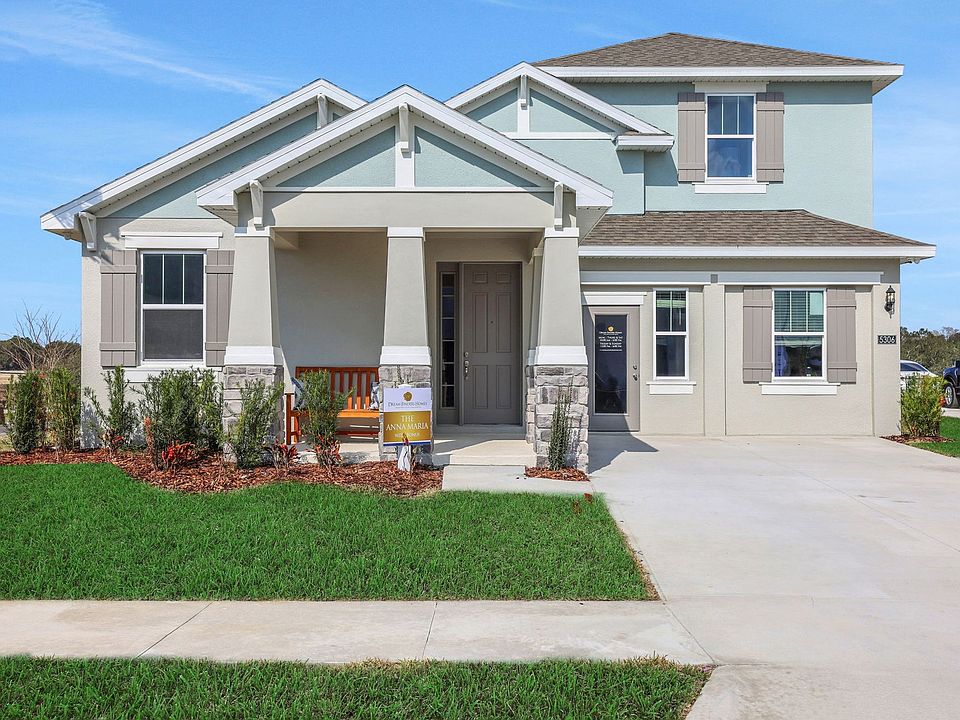The Biscayne floorplan offers a spacious two-story design that perfectly balances functionality and flexibility, ideal for growing families. With four bedrooms and two and a half bathrooms, this layout provides ample space for everyday living and special moments alike. On the first floor, you'll find a flex room that can serve as a home office, gym, or an optional guest bedroom, depending on your needs. The open-concept design flows seamlessly from the dining room into the expansive great room, making it perfect for entertaining. A covered patio extends your living space outdoors, ideal for relaxing or hosting gatherings. The second floor offers all four bedrooms, including a primary suite with a walk-in closet and private bath, ensuring a peaceful retreat. A bonus room on this level provides additional versatility, perfect for a playroom or media space. Laundry is conveniently located upstairs to make daily chores easier. This floorplan is designed to accommodate diverse lifestyles, giving you the perfect combination of open spaces and private retreats.
New construction
Special offer
$559,989
5191 Firebush Dr, Apopka, FL 32712
3beds
3,038sqft
Single Family Residence
Built in 2025
-- sqft lot
$559,500 Zestimate®
$184/sqft
$-- HOA
What's special
Bonus roomFlex roomOpen-concept designExpansive great roomCovered patio
This home is based on the Biscayne plan.
Call: (386) 845-3304
- 120 days |
- 101 |
- 8 |
Zillow last checked: November 06, 2025 at 02:20pm
Listing updated: November 06, 2025 at 02:20pm
Listed by:
Dream Finders Homes
Source: Dream Finders Homes
Travel times
Schedule tour
Select your preferred tour type — either in-person or real-time video tour — then discuss available options with the builder representative you're connected with.
Facts & features
Interior
Bedrooms & bathrooms
- Bedrooms: 3
- Bathrooms: 3
- Full bathrooms: 2
- 1/2 bathrooms: 1
Interior area
- Total interior livable area: 3,038 sqft
Video & virtual tour
Property
Parking
- Total spaces: 2
- Parking features: Garage
- Garage spaces: 2
Details
- Parcel number: 112027000000030
Construction
Type & style
- Home type: SingleFamily
- Property subtype: Single Family Residence
Condition
- New Construction
- New construction: Yes
- Year built: 2025
Details
- Builder name: Dream Finders Homes
Community & HOA
Community
- Subdivision: Crossroads at Kelly Park
Location
- Region: Apopka
Financial & listing details
- Price per square foot: $184/sqft
- Date on market: 7/10/2025
About the community
PoolPlayground
Discover Crossroads at Kelly Park - A New Way to Live in Apopka, FL Crossroads at Kelly Park offers an exciting blend of natural beauty, modern home design, and convenient access to Central Florida's most desirable destinations. Located in the growing city of Apopka, this thoughtfully planned community presents a variety of single-family home designs by Dream Finders Homes, ranging from 1,772 to nearly 2,900 square feet. With stylish finishes, open layouts, and smart-home features, each floor plan is crafted to fit today's lifestyle needs, whether you're a first-time buyer, a growing family, or someone looking for more flexible space. Known as the outdoor recreation hub of Central Florida, Apopka is surrounded by some of the region's most popular natural attractions. Residents can explore scenic hiking and biking trails along Lake Apopka, paddle the crystal-clear waters of Wekiwa Springs and King's Landing, or take a relaxing stroll on the 22-mile West Orange Trail. Living here means nature is never far away. Crossroads at Kelly Park also offers an impressive range of community amenities designed to enhance everyday living. Residents can enjoy a resort-style pool, shaded cabana seating, playgrounds, dog parks, and open green spaces with walking trails that encourage an active, social lifestyle. Future nearby developments like the Wyld Oaks mixed-use center will bring added convenience with planned retail, restaurants, medical facilities, and more just minutes from home. With easy access to major roadways like the 429, Crossroads at Kelly Park makes commuting to Downtown Orlando, the theme parks, and Orlando International Airport simple and stress-free. Families will appreciate being part of the highly rated Orange County School District, with schools such as Zellwood Elementary, Wolf Lake Middle, and Apopka High nearby. Crossroads at Kelly Park is more than just a new home community-it's a place where thoughtful planning, natural beauty, and modern conveniences...
No Payments Until 2026 | Dream Finders Homes
For a limited time, enjoy low rates and no payments until 2026 when you purchase select quick move-in homes from Dream Finders Homes.Source: Dream Finders Homes

