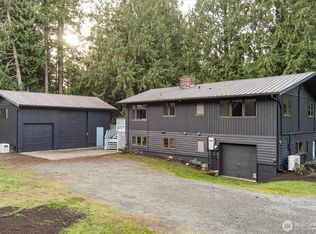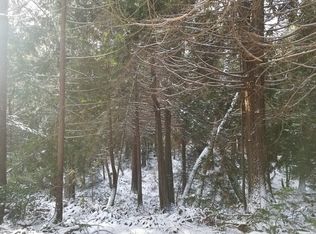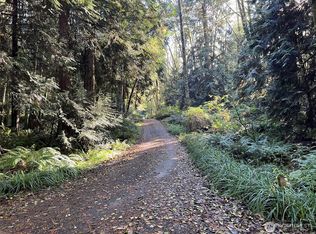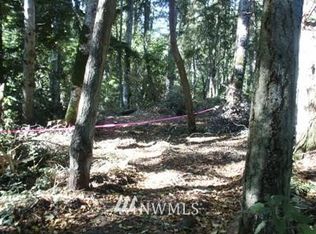Sold
Listed by:
Christina H Boom,
Windermere RE/South Whidbey,
Sarah Stone,
Windermere RE/South Whidbey
Bought with: RE/MAX Northwest
$660,000
5190 Wilkinson Road, Langley, WA 98260
2beds
1,815sqft
Single Family Residence
Built in 1976
4.38 Acres Lot
$666,200 Zestimate®
$364/sqft
$3,012 Estimated rent
Home value
$666,200
$613,000 - $726,000
$3,012/mo
Zestimate® history
Loading...
Owner options
Explore your selling options
What's special
Discover this unique Whidbey Island home, just 2 miles from downtown Langley. The 1,815 sq.ft. home features 2 bedrooms, a bonus loft, and 2.5 bathrooms. Enjoy a cozy living room with a wood stove, a kitchen with newer stainless steel appliances and wood slab counters, and a versatile great room leading to an outdoor oasis. Additional highlights include energy-efficient windows, a sunroom with stunning views and a primary suite with separate entrance and laundry room offering potential for use as a separate dwelling. The property includes a detached 2-car garage, nestled on 5± old growth wooded acres, it offers a private, serene setting with a master gardener's year-round blooms.
Zillow last checked: 8 hours ago
Listing updated: October 18, 2024 at 11:04am
Listed by:
Christina H Boom,
Windermere RE/South Whidbey,
Sarah Stone,
Windermere RE/South Whidbey
Bought with:
April Howard, 88899
RE/MAX Northwest
Source: NWMLS,MLS#: 2291378
Facts & features
Interior
Bedrooms & bathrooms
- Bedrooms: 2
- Bathrooms: 3
- Full bathrooms: 2
- 1/2 bathrooms: 1
- Main level bathrooms: 3
Primary bedroom
- Level: Lower
Bedroom
- Level: Lower
Bathroom full
- Level: Main
Bathroom full
- Level: Main
Other
- Level: Main
Entry hall
- Level: Main
Family room
- Level: Main
Kitchen with eating space
- Level: Main
Living room
- Level: Main
Utility room
- Level: Lower
Heating
- Fireplace(s), Baseboard
Cooling
- None
Appliances
- Included: Dishwasher(s), Dryer(s), Refrigerator(s), Stove(s)/Range(s), Washer(s)
Features
- Bath Off Primary, Ceiling Fan(s), Dining Room, Loft
- Flooring: Hardwood, See Remarks, Vinyl, Carpet
- Windows: Double Pane/Storm Window, Skylight(s)
- Basement: Partially Finished
- Number of fireplaces: 2
- Fireplace features: See Remarks, Wood Burning, Lower Level: 1, Main Level: 1, Fireplace
Interior area
- Total structure area: 1,815
- Total interior livable area: 1,815 sqft
Property
Parking
- Total spaces: 2
- Parking features: Driveway, Detached Garage
- Garage spaces: 2
Features
- Levels: Multi/Split
- Entry location: Main
- Patio & porch: Bath Off Primary, Ceiling Fan(s), Double Pane/Storm Window, Dining Room, Fireplace, Fireplace (Primary Bedroom), Hardwood, Loft, Skylight(s), Vaulted Ceiling(s), Wall to Wall Carpet, Wet Bar
Lot
- Size: 4.38 Acres
- Dimensions: 586 x 335
- Features: Secluded, Deck, Patio, Propane
- Topography: Sloped
- Residential vegetation: Garden Space, Wooded
Details
- Parcel number: S632500000010
- Zoning description: Jurisdiction: County
- Special conditions: Standard
Construction
Type & style
- Home type: SingleFamily
- Architectural style: Modern
- Property subtype: Single Family Residence
Materials
- Wood Siding
- Foundation: Poured Concrete, Slab
- Roof: Composition
Condition
- Good
- Year built: 1976
- Major remodel year: 1996
Utilities & green energy
- Electric: Company: PSE
- Sewer: Septic Tank
- Water: Individual Well
Community & neighborhood
Location
- Region: Langley
- Subdivision: Langley
Other
Other facts
- Listing terms: Cash Out,Conventional
- Road surface type: Dirt
- Cumulative days on market: 225 days
Price history
| Date | Event | Price |
|---|---|---|
| 10/18/2024 | Sold | $660,000-5.4%$364/sqft |
Source: | ||
| 9/25/2024 | Pending sale | $698,000$385/sqft |
Source: | ||
| 9/17/2024 | Price change | $698,000-11.1%$385/sqft |
Source: | ||
| 8/20/2024 | Listed for sale | $785,000+180.4%$433/sqft |
Source: FSBO-Online.com Report a problem | ||
| 12/30/2015 | Sold | $280,000$154/sqft |
Source: Public Record Report a problem | ||
Public tax history
| Year | Property taxes | Tax assessment |
|---|---|---|
| 2024 | $4,501 +12.6% | $623,378 +2.7% |
| 2023 | $3,996 +10.5% | $607,163 +13.6% |
| 2022 | $3,617 -0.5% | $534,400 +17.7% |
Find assessor info on the county website
Neighborhood: 98260
Nearby schools
GreatSchools rating
- 4/10South Whidbey ElementaryGrades: K-6Distance: 1.4 mi
- 7/10South Whidbey Middle SchoolGrades: 7-8Distance: 1.6 mi
- 7/10South Whidbey High SchoolGrades: 9-12Distance: 1.6 mi

Get pre-qualified for a loan
At Zillow Home Loans, we can pre-qualify you in as little as 5 minutes with no impact to your credit score.An equal housing lender. NMLS #10287.



