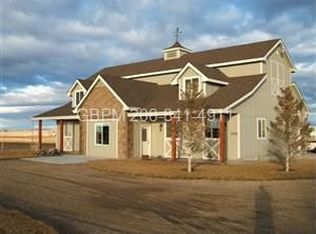Sold
Price Unknown
5190 W Fairchild Rd, Kuna, ID 83634
3beds
3baths
2,135sqft
Single Family Residence
Built in 2017
12.9 Acres Lot
$1,180,400 Zestimate®
$--/sqft
$2,754 Estimated rent
Home value
$1,180,400
$1.10M - $1.26M
$2,754/mo
Zestimate® history
Loading...
Owner options
Explore your selling options
What's special
Tranquil, versatile Kuna property combines country living with modern comfort. Set on 12.9 flat, fenced, irrigated acres, this farmstead features a well designed single-level home w/ scenic mountain views and outbuildings including chicken coop, dog kennel, greenhouse, 40' x 20' implement shed, storage, large barn w/ feed storage, 700+ sq. ft. finished space w/partial kitchen and 3/4 bath. The 2,135 sq. ft. single-level home features 3 bdrms, 2.5 baths, covered front and back patios. Split floor plan centers around the spacious family room, dining nook and open kitchen w/ quartz counters, stainless appliances, island w/ seating and walk-in pantry. Half bath includes a custom dog wash! The private primary suite features two walk-in closets, a dual-sink vanity and walk-in double shower. The sunroom off the primary suite could be a home gym or office. Bedrooms 2 & 3 share a Jack & Jill bathroom w/ double vanity and tub/shower. Attached 3 car garage w/ large, finished shop space. Outdoor RV and trailer parking.
Zillow last checked: 8 hours ago
Listing updated: July 22, 2025 at 02:14pm
Listed by:
Molly Mendenhall 208-781-0905,
Powerhouse Real Estate Group
Bought with:
Jordan Creason
Homes of Idaho-Newell Realty Group
Source: IMLS,MLS#: 98947084
Facts & features
Interior
Bedrooms & bathrooms
- Bedrooms: 3
- Bathrooms: 3
- Main level bathrooms: 2
- Main level bedrooms: 3
Primary bedroom
- Level: Main
- Area: 256
- Dimensions: 16 x 16
Bedroom 2
- Level: Main
- Area: 121
- Dimensions: 11 x 11
Bedroom 3
- Level: Main
- Area: 165
- Dimensions: 11 x 15
Family room
- Level: Main
- Area: 280
- Dimensions: 14 x 20
Kitchen
- Level: Main
- Area: 240
- Dimensions: 12 x 20
Heating
- Ductless/Mini Split
Cooling
- Ductless/Mini Split
Appliances
- Included: Electric Water Heater, Tank Water Heater, Dishwasher, Microwave, Oven/Range Freestanding, Refrigerator, Washer, Dryer, Water Softener Owned
Features
- Bath-Master, Bed-Master Main Level, Split Bedroom, Family Room, Double Vanity, Walk-In Closet(s), Pantry, Kitchen Island, Quartz Counters, Number of Baths Main Level: 2
- Flooring: Concrete, Hardwood, Engineered Wood Floors, Vinyl Sheet
- Windows: Skylight(s)
- Has basement: No
- Has fireplace: No
Interior area
- Total structure area: 2,135
- Total interior livable area: 2,135 sqft
- Finished area above ground: 2,135
- Finished area below ground: 0
Property
Parking
- Total spaces: 3
- Parking features: Attached, RV Access/Parking, Driveway
- Attached garage spaces: 3
- Has uncovered spaces: Yes
- Details: Garage: 23x29
Features
- Levels: One
- Patio & porch: Covered Patio/Deck
- Fencing: Full,Cross Fenced,Fence/Livestock,Metal,Wire,Wood
- Has view: Yes
Lot
- Size: 12.90 Acres
- Dimensions: 1242 x 445
- Features: 10 - 19.9 Acres, Garden, Horses, Irrigation Available, Views, Chickens, Auto Sprinkler System, Full Sprinkler System, Manual Sprinkler System, Pressurized Irrigation Sprinkler System, Irrigation Sprinkler System
Details
- Additional structures: Shop, Barn(s), Corral(s), Shed(s)
- Parcel number: R1046030200
- Zoning: Ada County-RR
- Horses can be raised: Yes
Construction
Type & style
- Home type: SingleFamily
- Property subtype: Single Family Residence
Materials
- Insulation, Frame, Stucco
- Foundation: Crawl Space
- Roof: Composition
Condition
- Year built: 2017
Utilities & green energy
- Sewer: Septic Tank
- Water: Well
- Utilities for property: Electricity Connected, Water Connected
Community & neighborhood
Location
- Region: Kuna
- Subdivision: Boyer Heights
Other
Other facts
- Listing terms: Cash,Conventional
- Ownership: Fee Simple,Fractional Ownership: No
Price history
Price history is unavailable.
Public tax history
| Year | Property taxes | Tax assessment |
|---|---|---|
| 2025 | $2,066 -27% | $865,600 +8.7% |
| 2024 | $2,829 +1.2% | $796,200 +1.2% |
| 2023 | $2,797 +12.6% | $786,500 +11% |
Find assessor info on the county website
Neighborhood: 83634
Nearby schools
GreatSchools rating
- NAIndian Creek Elementary SchoolGrades: PK-5Distance: 4.5 mi
- 3/10Kuna Middle SchoolGrades: 6-8Distance: 4.7 mi
- 2/10Kuna High SchoolGrades: 9-12Distance: 5.8 mi
Schools provided by the listing agent
- Elementary: Indian Creek
- Middle: Kuna
- High: Kuna
- District: Kuna School District #3
Source: IMLS. This data may not be complete. We recommend contacting the local school district to confirm school assignments for this home.
