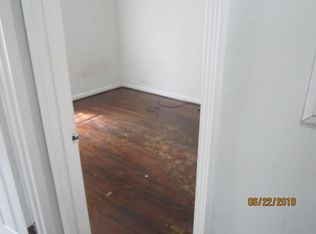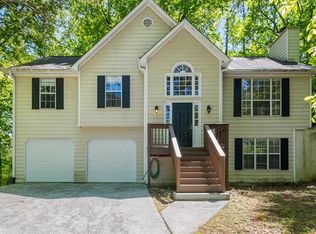Amazing Opportunity for Beautiful 4 BR Cul-de-Sac Home. Fresh Interior and Exterior Paint. Gorgeous Gourmet Eat-In Kitchen with Loads of White Cabinets and Countertop Space, Sleek Stainless Steel Appliances. Open Floorplan with Soaring Cathedral Ceilings in Great Room with Cozy Fireplace and Architectural Decorating Nooks. New Entry Way Flooring. Plenty of Nature Light. Well Maintained Exterior with 6 Year Old Roof with 25 Year 3 Tab Shingles with Power Vent, New Gutters, New Hot Water Heater. Updates to New Brushed Nickle Door Hardware. Updated Lighting and Faucets in Master Bath. Level Yard. Hurry!
This property is off market, which means it's not currently listed for sale or rent on Zillow. This may be different from what's available on other websites or public sources.

