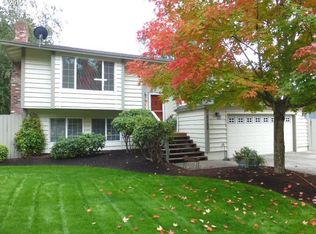Beautiful Ranch on .24 acre lot. 2 car garage, 4 car wide driveway, gated RV parking with RV hookup, plus Outbuilding with power! Well cared for home with landscaped yard! Many updates done in the last three years including new windows, new interior paint, Porcelain Tile and Laminate Flooring and updated kitchen with granite countertops. All appliances included! Travertine shower with dual heads!
This property is off market, which means it's not currently listed for sale or rent on Zillow. This may be different from what's available on other websites or public sources.
