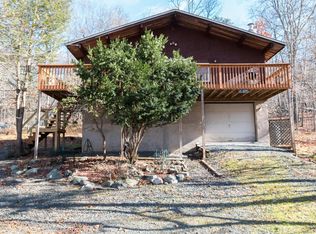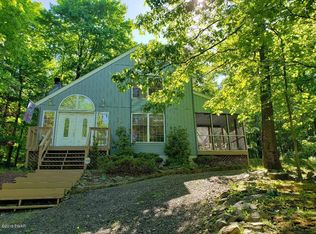Sold for $172,728
$172,728
5190 Minks Pond Rd, Bushkill, PA 18324
3beds
1,293sqft
Single Family Residence
Built in 1989
0.49 Acres Lot
$211,200 Zestimate®
$134/sqft
$2,048 Estimated rent
Home value
$211,200
$196,000 - $228,000
$2,048/mo
Zestimate® history
Loading...
Owner options
Explore your selling options
What's special
What a find! This 3 bed, 2 bathroom mountain chalet is a perfect retreat for those who love to be surrounded by nature. Plenty of natural light makes its way through the large windows showcasing a view over the trees. The large deck is perfect for outdoor dining, entertaining, or just relaxing and enjoying the fresh mountain air. With some TLC, the interior layout has the potential to make the home a cozy primary home or vacation getaway. The open concept kitchen, dining, and living area on the 2nd floor offers plenty of space for everyone to gather around the fireplace and enjoy a movie or game night. There is even a large storage shed/ workshop with electricity around back for the passionate hobbyist looking for a quiet place to work. Schedule an appointment today!
Zillow last checked: 8 hours ago
Listing updated: March 02, 2025 at 07:49pm
Listed by:
Michael Anthony Wlodarczyk 570-269-6793,
Keller Williams Real Estate - Stroudsburg
Bought with:
Izabela Katarzyna Pierscionek, RS349025
The Collective Real Estate Agency
Source: PMAR,MLS#: PM-110479
Facts & features
Interior
Bedrooms & bathrooms
- Bedrooms: 3
- Bathrooms: 2
- Full bathrooms: 2
Primary bedroom
- Level: Lower
- Area: 104.13
- Dimensions: 10.08 x 10.33
Bedroom 2
- Level: Lower
- Area: 105.03
- Dimensions: 10.08 x 10.42
Bedroom 3
- Level: Upper
- Area: 102.22
- Dimensions: 10.67 x 9.58
Bathroom 2
- Level: Upper
- Area: 34.69
- Dimensions: 7.08 x 4.9
Bathroom 3
- Level: Lower
- Area: 35.53
- Dimensions: 7.25 x 4.9
Eating area
- Level: Lower
- Area: 98.71
- Dimensions: 10.58 x 9.33
Family room
- Level: Upper
- Area: 302.32
- Dimensions: 21.75 x 13.9
Kitchen
- Level: Lower
- Area: 97.86
- Dimensions: 10.58 x 9.25
Living room
- Level: Lower
- Area: 234.87
- Dimensions: 12.58 x 18.67
Utility room
- Level: Upper
- Area: 104
- Dimensions: 10.58 x 9.83
Heating
- Baseboard, Wood Stove, Electric
Cooling
- Ceiling Fan(s)
Appliances
- Included: Electric Range, Refrigerator, Water Heater
Features
- Eat-in Kitchen
- Flooring: Carpet, Linoleum
- Has fireplace: Yes
- Fireplace features: Living Room
- Common walls with other units/homes: No Common Walls
Interior area
- Total structure area: 1,397
- Total interior livable area: 1,293 sqft
- Finished area above ground: 1,293
- Finished area below ground: 0
Property
Features
- Stories: 2
- Patio & porch: Deck
Lot
- Size: 0.49 Acres
- Features: Sloped
Details
- Additional structures: Shed(s), Storage
- Parcel number: 189.020627 043998
- Zoning description: Residential
Construction
Type & style
- Home type: SingleFamily
- Architectural style: Chalet,Raised Ranch
- Property subtype: Single Family Residence
Materials
- T1-11
- Foundation: Slab
- Roof: Asphalt,Shingle
Condition
- Year built: 1989
Utilities & green energy
- Sewer: Septic Tank
- Water: Well
Community & neighborhood
Location
- Region: Bushkill
- Subdivision: Poc Mtn Lk Est ( Sec 1,2,3&4)
HOA & financial
HOA
- Has HOA: Yes
- HOA fee: $872 monthly
- Amenities included: Security, Clubhouse, Playground, Outdoor Pool, Indoor Pool
Other
Other facts
- Listing terms: Cash,Conventional
- Road surface type: Paved
Price history
| Date | Event | Price |
|---|---|---|
| 12/4/2023 | Sold | $172,728-9%$134/sqft |
Source: PMAR #PM-110479 Report a problem | ||
| 10/26/2023 | Listed for sale | $189,900$147/sqft |
Source: PMAR #PM-110479 Report a problem | ||
Public tax history
| Year | Property taxes | Tax assessment |
|---|---|---|
| 2025 | $2,698 +1.6% | $16,450 |
| 2024 | $2,657 +1.5% | $16,450 |
| 2023 | $2,617 +3.2% | $16,450 |
Find assessor info on the county website
Neighborhood: 18324
Nearby schools
GreatSchools rating
- 6/10Bushkill El SchoolGrades: K-5Distance: 3.6 mi
- 3/10Lehman Intermediate SchoolGrades: 6-8Distance: 3.6 mi
- 3/10East Stroudsburg Senior High School NorthGrades: 9-12Distance: 3.6 mi
Get a cash offer in 3 minutes
Find out how much your home could sell for in as little as 3 minutes with a no-obligation cash offer.
Estimated market value
$211,200

