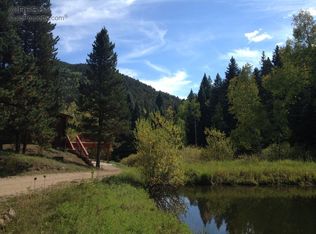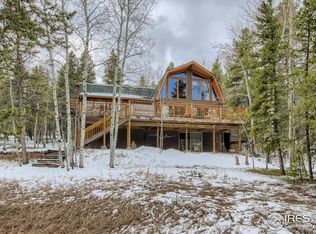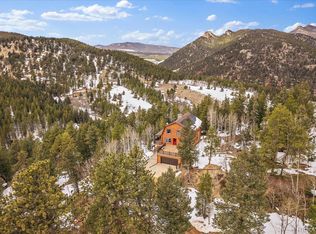Mountain Living at its best! Custom Log home on 35 beautifully wooded acres w/pasture. Hike out the door to private, peaceful setting that backs to Golden Gate Canyon Park/Ntl Forest. Enjoy outdoor dining on large new deck overlooking pond and running stream. Deck views are stunning, vibrant Aspens light up the land. Relax by fire w/ custom rock wall and watch the snowflakes through large dbl pane windows & sliders. New carpet, bath tile, custom blinds. Rare Mineral rights included. Call today!
This property is off market, which means it's not currently listed for sale or rent on Zillow. This may be different from what's available on other websites or public sources.


