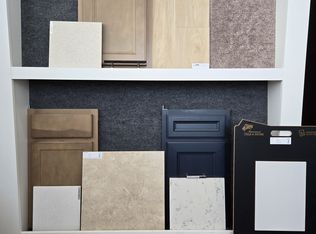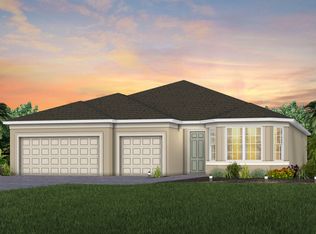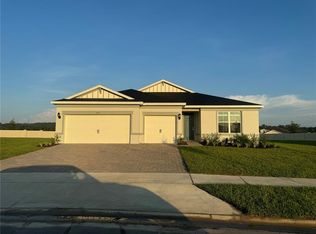Sold for $524,460 on 06/24/25
$524,460
5190 Foothills Preserve Loop, Mount Dora, FL 32757
3beds
2,298sqft
Single Family Residence
Built in 2024
10,529 Square Feet Lot
$521,900 Zestimate®
$228/sqft
$-- Estimated rent
Home value
$521,900
$475,000 - $574,000
Not available
Zestimate® history
Loading...
Owner options
Explore your selling options
What's special
Escape to the rural charms and tranquility of Foothills Preserve by Pulte Homes! This new natural gas community will feature oversized 80-foot homesites with private amenities in a gated neighborhood – within proximity to shopping, dining, entertainment, historical sites, museums, cultural events and quick access to major highways. Discover the perfect blend of luxury, comfort, and convenience with the stunning Ashby home by Pulte Homes. Nestled on an oversized homesite with no rear neighbors, this move-in-ready, single-level home offers everything you need for an effortless lifestyle. Featuring 3 spacious bedrooms, an open flex room, 2 full bathrooms, and a powder room, this home provides ample space and privacy. The open concept living area flows effortlessly, combining the kitchen, café, and gathering room into one expansive space that feels airy and inviting. Soaring tall ceilings, 8’ interior doors, and a luxurious double tray ceiling elevate the entire area, adding a sense of grandeur while maintaining an intimate, welcoming atmosphere perfect for entertaining. The pocket sliding glass doors, which connect the living area to the covered lanai, flood the home with natural light, creating a bright, vibrant environment that brings the outdoors in. The kitchen is a true focal point, featuring sleek Whirlpool stainless steel natural gas appliances and 42” Trenton Quill cabinetry, which are beautifully accented by Blanco City quartz countertops. The private Owner’s Suite offers a tranquil retreat with a tray ceiling, an en suite bathroom, oversized walk-in closet, linen closet, garden tub, and enclosed shower. The flex room, with its own tray ceiling, offers a versatile space that can be used as an office, home gym, or playroom. A 3-car garage provides plenty of space for vehicles, storage, or hobbies. Additionally, the functional laundry room, equipped with a utility sink, offers convenience and practicality for everyday tasks, keeping your home organized and efficient. Don't miss the chance to see this home today! Schedule a tour and experience firsthand the thoughtful design and exceptional features of the Ashby model. This is the home you've been waiting for—make it yours!
Zillow last checked: 8 hours ago
Listing updated: June 26, 2025 at 07:24am
Listing Provided by:
Adrienne Escott 407-216-1231,
PULTE REALTY OF NORTH FLORIDA LLC 407-250-9131
Bought with:
Dannie Ghazal, 3611860
LPT REALTY, LLC
Source: Stellar MLS,MLS#: O6269014 Originating MLS: Orlando Regional
Originating MLS: Orlando Regional

Facts & features
Interior
Bedrooms & bathrooms
- Bedrooms: 3
- Bathrooms: 3
- Full bathrooms: 2
- 1/2 bathrooms: 1
Primary bedroom
- Features: En Suite Bathroom, Walk-In Closet(s)
- Level: First
- Area: 180 Square Feet
- Dimensions: 12x15
Bedroom 2
- Features: Built-in Closet
- Level: First
- Area: 132 Square Feet
- Dimensions: 12x11
Bedroom 3
- Features: Built-in Closet
- Level: First
- Area: 132 Square Feet
- Dimensions: 12x11
Primary bathroom
- Features: Dual Sinks, En Suite Bathroom, Stone Counters, Tub With Shower, Water Closet/Priv Toilet
- Level: First
- Area: 120 Square Feet
- Dimensions: 12x10
Bathroom 2
- Features: Sunken Shower
- Level: First
- Area: 40 Square Feet
- Dimensions: 8x5
Bathroom 3
- Features: Sink - Pedestal
- Level: First
- Area: 20 Square Feet
- Dimensions: 4x5
Balcony porch lanai
- Level: First
- Area: 220 Square Feet
- Dimensions: 22x10
Dinette
- Level: First
- Area: 180 Square Feet
- Dimensions: 10x18
Great room
- Level: First
- Area: 154 Square Feet
- Dimensions: 11x14
Kitchen
- Features: Stone Counters, Pantry
- Level: First
- Area: 144 Square Feet
- Dimensions: 9x16
Laundry
- Level: First
- Area: 48 Square Feet
- Dimensions: 8x6
Office
- Level: First
- Area: 168 Square Feet
- Dimensions: 12x14
Heating
- Central, Natural Gas
Cooling
- Central Air
Appliances
- Included: Dishwasher, Disposal, Microwave, Range, Tankless Water Heater
- Laundry: Inside, Laundry Room
Features
- Eating Space In Kitchen, High Ceilings, Kitchen/Family Room Combo, Living Room/Dining Room Combo, Open Floorplan, Split Bedroom, Stone Counters, Thermostat, Walk-In Closet(s)
- Flooring: Carpet, Porcelain Tile
- Doors: Sliding Doors
- Windows: Double Pane Windows, Insulated Windows, Low Emissivity Windows
- Has fireplace: No
Interior area
- Total structure area: 2,298
- Total interior livable area: 2,298 sqft
Property
Parking
- Total spaces: 3
- Parking features: Driveway, Garage Door Opener
- Attached garage spaces: 3
- Has uncovered spaces: Yes
- Details: Garage Dimensions: 28x20
Features
- Levels: One
- Stories: 1
- Patio & porch: Covered, Rear Porch
- Exterior features: Irrigation System, Lighting, Rain Gutters, Sidewalk
- Pool features: Deck, Gunite, In Ground, Outside Bath Access
Lot
- Size: 10,529 sqft
- Features: Cleared, Landscaped, Level, Oversized Lot, Sidewalk, Above Flood Plain
- Residential vegetation: Trees/Landscaped
Details
- Parcel number: 102027279000450
- Zoning: 001
- Special conditions: None
Construction
Type & style
- Home type: SingleFamily
- Architectural style: Coastal
- Property subtype: Single Family Residence
Materials
- Block, Concrete, Stucco, Wood Frame
- Foundation: Slab
- Roof: Shingle
Condition
- Completed
- New construction: Yes
- Year built: 2024
Details
- Builder model: Ashby
- Builder name: Pulte Homes
- Warranty included: Yes
Utilities & green energy
- Sewer: Public Sewer
- Water: Public
- Utilities for property: Cable Available, Electricity Available, Natural Gas Available, Phone Available, Public, Sewer Connected, Street Lights, Underground Utilities, Water Available
Green energy
- Energy efficient items: Appliances, HVAC, Insulation, Lighting, Roof, Thermostat, Water Heater, Windows
- Water conservation: Drip Irrigation, Irrig. System-Drip/Microheads, Irrig. System-Rainwater from Ponds, Fl. Friendly/Native Landscape
Community & neighborhood
Security
- Security features: Fire Sprinkler System, Gated Community, Security Gate, Smoke Detector(s), Fire Resistant Exterior, Fire/Smoke Detection Integration
Community
- Community features: Playground, Pool, Sidewalks
Location
- Region: Mount Dora
- Subdivision: FOOTHILLS OF MOUNT DORA
HOA & financial
HOA
- Has HOA: Yes
- HOA fee: $218 monthly
- Amenities included: Gated, Playground, Pool
- Services included: Manager, Pool Maintenance, Private Road
- Association name: Erik Baker/Pulte Homes
Other fees
- Pet fee: $0 monthly
Other financial information
- Total actual rent: 0
Other
Other facts
- Listing terms: Cash,Conventional,FHA,VA Loan
- Ownership: Fee Simple
- Road surface type: Paved
Price history
| Date | Event | Price |
|---|---|---|
| 6/24/2025 | Sold | $524,460$228/sqft |
Source: | ||
| 5/16/2025 | Pending sale | $524,460$228/sqft |
Source: | ||
| 5/1/2025 | Price change | $524,460-3.1%$228/sqft |
Source: | ||
| 4/17/2025 | Price change | $541,490+0.4%$236/sqft |
Source: | ||
| 4/2/2025 | Price change | $539,490-1.1%$235/sqft |
Source: | ||
Public tax history
Tax history is unavailable.
Neighborhood: 32757
Nearby schools
GreatSchools rating
- 5/10Zellwood Elementary SchoolGrades: PK-5Distance: 2.7 mi
- 6/10Wolf Lake Middle SchoolGrades: 6-8Distance: 5 mi
- 3/10Apopka High SchoolGrades: 9-12Distance: 7.6 mi
Schools provided by the listing agent
- Elementary: Apopka Elem
- Middle: Wolf Lake Middle
- High: Apopka High
Source: Stellar MLS. This data may not be complete. We recommend contacting the local school district to confirm school assignments for this home.
Get a cash offer in 3 minutes
Find out how much your home could sell for in as little as 3 minutes with a no-obligation cash offer.
Estimated market value
$521,900
Get a cash offer in 3 minutes
Find out how much your home could sell for in as little as 3 minutes with a no-obligation cash offer.
Estimated market value
$521,900


