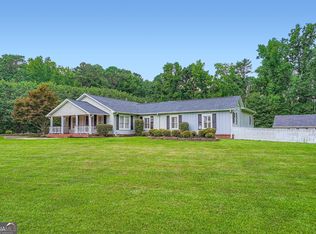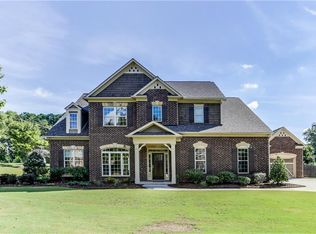Closed
$490,000
5190 Due West Rd NW, Powder Springs, GA 30127
3beds
2,476sqft
Single Family Residence, Residential
Built in 1945
3 Acres Lot
$486,000 Zestimate®
$198/sqft
$2,050 Estimated rent
Home value
$486,000
$452,000 - $525,000
$2,050/mo
Zestimate® history
Loading...
Owner options
Explore your selling options
What's special
Charming 3-bedroom, 2-bath home situated on 3 beautifully maintained acres in the highly desirable Harrison High School District. This well-cared-for property offers timeless character with solid hardwood floors throughout, oversized bedrooms, and a spacious primary suite featuring a walk-in cedar closet and a large bath with separate tub and shower. The updated kitchen includes granite countertops, abundant cabinetry, and brand-new stainless steel appliances (2024), including a gas stove, dishwasher, and built-in microwave. Enjoy meals in the formal dining room with a bay window and custom built-in storage. Outside, the property offers a peaceful retreat with open green space, mature trees, and plenty of room for gardening, recreation, or future enhancements. A barn and two separate garages provide excellent storage, workshop space, or hobby potential. Newer HVAC (2021) adds peace of mind. This home is move-in ready with solid bones and offers an incredible opportunity for buyers to further update or personalize over time. Listed below appraised value—don’t miss this rare chance to own acreage, privacy, and potential in an unbeatable location!
Zillow last checked: 8 hours ago
Listing updated: August 20, 2025 at 10:53pm
Listing Provided by:
Tracy Coleman,
Atlanta Communities 678-777-4743
Bought with:
DONNA HOGAN, 320370
Atlanta Communities
Source: FMLS GA,MLS#: 7606072
Facts & features
Interior
Bedrooms & bathrooms
- Bedrooms: 3
- Bathrooms: 2
- Full bathrooms: 2
- Main level bathrooms: 2
- Main level bedrooms: 3
Primary bedroom
- Features: Master on Main, Oversized Master
- Level: Master on Main, Oversized Master
Bedroom
- Features: Master on Main, Oversized Master
Primary bathroom
- Features: Double Vanity, Separate Tub/Shower, Soaking Tub
Dining room
- Features: Separate Dining Room
Kitchen
- Features: Breakfast Bar, Cabinets Stain, Kitchen Island, Other Surface Counters, Stone Counters, View to Family Room
Heating
- Central
Cooling
- Ceiling Fan(s), Central Air
Appliances
- Included: Dishwasher, Electric Water Heater, Gas Water Heater, Microwave, Refrigerator
- Laundry: In Hall
Features
- Bookcases, Double Vanity, High Speed Internet, His and Hers Closets, Recessed Lighting, Walk-In Closet(s)
- Flooring: Hardwood
- Windows: Bay Window(s), Shutters
- Basement: Crawl Space
- Attic: Pull Down Stairs
- Has fireplace: No
- Fireplace features: None
- Common walls with other units/homes: No Common Walls
Interior area
- Total structure area: 2,476
- Total interior livable area: 2,476 sqft
- Finished area above ground: 2,476
Property
Parking
- Total spaces: 7
- Parking features: Driveway, Garage, Garage Door Opener, Kitchen Level, Level Driveway, Storage
- Garage spaces: 4
- Has uncovered spaces: Yes
Accessibility
- Accessibility features: None
Features
- Levels: One
- Stories: 1
- Patio & porch: Covered, Front Porch, Rear Porch
- Exterior features: Courtyard, Rear Stairs, Storage, Other, No Dock
- Pool features: None
- Spa features: None
- Fencing: Wood
- Has view: Yes
- View description: Trees/Woods
- Waterfront features: None
- Body of water: None
Lot
- Size: 3 Acres
- Dimensions: 298x438x297x440
- Features: Back Yard, Cleared, Front Yard, Landscaped, Level, Private
Details
- Additional structures: Barn(s), Garage(s), Workshop
- Parcel number: 20030000110
- Special conditions: Trust
- Other equipment: None
- Horse amenities: None
Construction
Type & style
- Home type: SingleFamily
- Architectural style: Bungalow,Cottage,Farmhouse
- Property subtype: Single Family Residence, Residential
Materials
- Wood Siding
- Foundation: None
- Roof: Composition
Condition
- Resale
- New construction: No
- Year built: 1945
Utilities & green energy
- Electric: 110 Volts, 220 Volts
- Sewer: Septic Tank
- Water: Public
- Utilities for property: Cable Available, Electricity Available, Natural Gas Available, Phone Available, Water Available
Green energy
- Energy efficient items: Appliances
- Energy generation: None
Community & neighborhood
Security
- Security features: Carbon Monoxide Detector(s), Secured Garage/Parking, Security Lights, Smoke Detector(s)
Community
- Community features: None
Location
- Region: Powder Springs
- Subdivision: None
HOA & financial
HOA
- Has HOA: No
Other
Other facts
- Road surface type: Paved
Price history
| Date | Event | Price |
|---|---|---|
| 8/15/2025 | Sold | $490,000+0.2%$198/sqft |
Source: | ||
| 7/2/2025 | Pending sale | $489,000$197/sqft |
Source: | ||
| 6/28/2025 | Listed for sale | $489,000$197/sqft |
Source: | ||
Public tax history
Tax history is unavailable.
Neighborhood: 30127
Nearby schools
GreatSchools rating
- 7/10Ford Elementary SchoolGrades: PK-5Distance: 1.6 mi
- 8/10Lost Mountain Middle SchoolGrades: 6-8Distance: 0.8 mi
- 9/10Harrison High SchoolGrades: 9-12Distance: 1.2 mi
Schools provided by the listing agent
- Elementary: Ford
- Middle: Lost Mountain
- High: Harrison
Source: FMLS GA. This data may not be complete. We recommend contacting the local school district to confirm school assignments for this home.
Get a cash offer in 3 minutes
Find out how much your home could sell for in as little as 3 minutes with a no-obligation cash offer.
Estimated market value$486,000
Get a cash offer in 3 minutes
Find out how much your home could sell for in as little as 3 minutes with a no-obligation cash offer.
Estimated market value
$486,000

