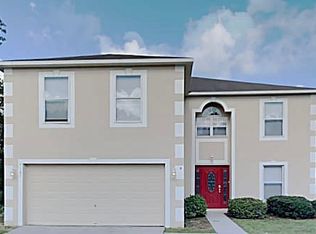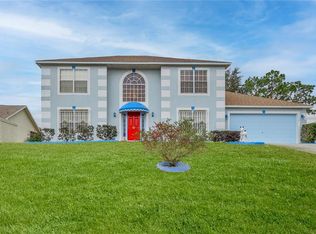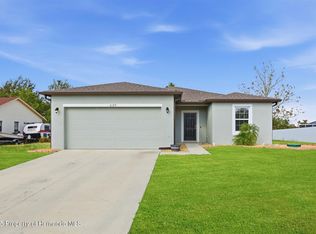SPRING HILL 3 BEDROOM POOL HOME WITH BRAND NEW ROOF AND TONS OF RECENT UPGRADES INCLUDING new roof installed (2021), fresh exterior and interior paint (2021), all popcorn ceilings removed (2021), new kitchen cabinets and granite countertops (2021), new flooring throughout (2021), new pool pump and liner (2021), new light fixtures (2021), guest bathroom remodel (2021). This one-of-a-kind home sits high and dry and features a huge front courtyard that leads to the double-door front entry. The updated kitchen features newer stainless steel appliances, granite countertops, and new white cabinets. The kitchen is open to the family room and has a large island with seating plus a nook area with a bay window looking out onto the lanai. The formal living and dining rooms are located just off of the kitchen and feature new neutral paint and wood laminate flooring to match the family room. The master bedroom suite has new carpet, a walk-in closet, a garden tub with your own private atrium plus a walk-in shower. Both guest bedrooms have new carpets and the guest bathroom has been remodeled with new fixtures, new vanity, and a new shower tile. In addition to the front courtyard, this home has a HUGE 490 square foot under roof lanai plus the screen-enclosed 32'x15' in-ground pool. The backyard offers extreme privacy and the lanai has been pre-plumbed for an outdoor kitchen.
This property is off market, which means it's not currently listed for sale or rent on Zillow. This may be different from what's available on other websites or public sources.


