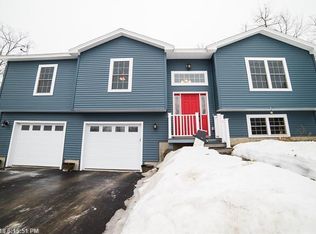Closed
$375,000
519 Woods Edge Road, Hermon, ME 04401
3beds
1,547sqft
Single Family Residence
Built in 1993
1.06 Acres Lot
$407,400 Zestimate®
$242/sqft
$2,079 Estimated rent
Home value
$407,400
$387,000 - $428,000
$2,079/mo
Zestimate® history
Loading...
Owner options
Explore your selling options
What's special
This custom-built HERMON cape features 3 bedrooms & 2 bathrooms. Step inside and appreciate the spacious layout, classic appeal and ideal floor plan which combines open but distinct living spaces. The comfortable living room is enhanced by a cozy fireplace and the adjacent open kitchen and dining area are connected for easy entertaining. The kitchen features a large center island, stainless steel appliances and granite countertops (seller to provide an allowance for new cabinet doors). There's a screened back porch plus an open deck to enjoy your morning coffee or evening cookouts. An additional room on the main level can be used for an office or formal dining room. The main level also features a full bathroom with corner shower and laundry closet. Upstairs you'll find the primary bedroom connected to the modern and spacious bathroom. There's 2 more bedrooms with ample closet space. An attached 2 car garage; paved circular driveway; fenced backyard and mature landscaping enhance the exterior appeal of this property. The private 1+ acre lot offers unexpected seasonal pond views across the street and is ideally located in a desirable established neighborhood. Multiple heating sources allow for efficient heating - 2 heat pumps; newer boiler for central heat; woodstove in the basement; and propane fireplace. And the whole house generator gives you peace of mind all year round. With recently replaced roof shingles, and many other recent updates, you can invest here knowing you are buying a well-cared for home.
Zillow last checked: 8 hours ago
Listing updated: January 16, 2025 at 07:07pm
Listed by:
EXP Realty
Bought with:
Better Homes & Gardens Real Estate/The Masiello Group
Source: Maine Listings,MLS#: 1579177
Facts & features
Interior
Bedrooms & bathrooms
- Bedrooms: 3
- Bathrooms: 2
- Full bathrooms: 2
Primary bedroom
- Features: Closet, Full Bath
- Level: Second
Bedroom 1
- Features: Closet
- Level: Second
Bedroom 2
- Features: Closet
- Level: Second
Dining room
- Features: Formal
- Level: First
Kitchen
- Features: Breakfast Nook, Kitchen Island
- Level: First
Living room
- Features: Gas Fireplace
- Level: First
Heating
- Baseboard, Heat Pump, Hot Water, Stove
Cooling
- Heat Pump
Appliances
- Included: Dishwasher, Electric Range, Refrigerator
Features
- Bathtub, Shower, Walk-In Closet(s), Primary Bedroom w/Bath
- Flooring: Other, Tile, Wood
- Basement: Bulkhead,Interior Entry,Full,Unfinished
- Number of fireplaces: 1
- Furnished: Yes
Interior area
- Total structure area: 1,547
- Total interior livable area: 1,547 sqft
- Finished area above ground: 1,547
- Finished area below ground: 0
Property
Parking
- Total spaces: 2
- Parking features: Paved, On Site, Garage Door Opener
- Attached garage spaces: 2
Features
- Patio & porch: Deck
- Body of water: Tracy Pond
Lot
- Size: 1.06 Acres
- Features: Neighborhood, Level, Open Lot, Landscaped, Wooded
Details
- Parcel number: HERMM013B021L000
- Zoning: Res
- Other equipment: Generator
Construction
Type & style
- Home type: SingleFamily
- Architectural style: Cape Cod
- Property subtype: Single Family Residence
Materials
- Wood Frame, Vinyl Siding
- Roof: Shingle
Condition
- Year built: 1993
Utilities & green energy
- Electric: Circuit Breakers
- Sewer: Private Sewer
- Water: Private, Well
- Utilities for property: Utilities On
Community & neighborhood
Security
- Security features: Air Radon Mitigation System
Location
- Region: Hermon
Other
Other facts
- Road surface type: Paved
Price history
| Date | Event | Price |
|---|---|---|
| 2/2/2024 | Sold | $375,000-2.6%$242/sqft |
Source: | ||
| 1/4/2024 | Contingent | $385,000$249/sqft |
Source: | ||
| 12/16/2023 | Listed for sale | $385,000+68.9%$249/sqft |
Source: | ||
| 5/30/2019 | Sold | $228,000$147/sqft |
Source: | ||
Public tax history
| Year | Property taxes | Tax assessment |
|---|---|---|
| 2024 | $3,218 -9% | $295,200 -1.9% |
| 2023 | $3,537 +25.3% | $301,000 +26.9% |
| 2022 | $2,823 +2.2% | $237,200 +3% |
Find assessor info on the county website
Neighborhood: 04401
Nearby schools
GreatSchools rating
- 6/10Hermon Middle SchoolGrades: 5-8Distance: 1.5 mi
- 8/10Hermon High SchoolGrades: 9-12Distance: 1.5 mi
- 7/10Patricia a Duran SchoolGrades: PK-4Distance: 2.3 mi

Get pre-qualified for a loan
At Zillow Home Loans, we can pre-qualify you in as little as 5 minutes with no impact to your credit score.An equal housing lender. NMLS #10287.
