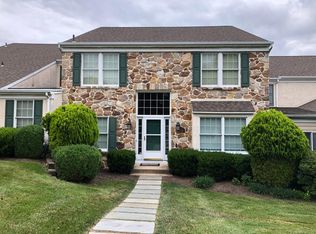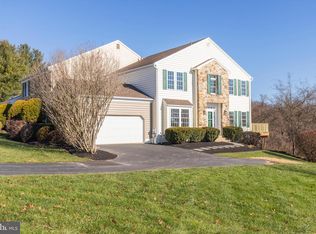Sold for $597,000
$597,000
519 Windy Hill Rd, West Chester, PA 19382
3beds
3,110sqft
Townhouse
Built in 1992
1,994 Square Feet Lot
$626,000 Zestimate®
$192/sqft
$3,691 Estimated rent
Home value
$626,000
$582,000 - $670,000
$3,691/mo
Zestimate® history
Loading...
Owner options
Explore your selling options
What's special
This stunning end-unit townhome offers a rare opportunity for bright and spacious living in the highly sought-after Windy Hill community, located within the award-winning Unionville-Chadds Ford School District. With 3 bedrooms, 2 full baths, and 2 half baths, this meticulously maintained home is truly turn-key, showcasing impeccable condition and an abundance of natural light throughout. Nestled in a serene Chester County setting, Windy Hill boasts low-density housing amid rolling hills, mature trees, and beautifully landscaped surroundings. Designed to feel like a single-family home, this end-unit provides privacy and charm. The inviting two-story foyer, with gleaming hardwood floors that continue throughout the main level, sets the tone for the elegance found within. To the right, a bright living room features crown molding and two sets of double French doors leading to a spacious deck with peaceful wooded views. On the left, the dining room impresses with its wainscoting, crown molding, and a large bay window. Spacious eat-in kitchen is a chef's delight, featuring granite countertops, a travertine backsplash, stainless steel appliances, ample cabinetry, a pantry, and recessed lighting. The breakfast area flows seamlessly into the family room, which offers a floor-to-ceiling stone wood burning fireplace, a ceiling fan, and deck access—perfect for entertaining or relaxing. Completing the main level is a laundry room, a powder room, and access to the two-car garage. The upper level is highlighted by a luxurious primary suite, featuring a tray ceiling, ceiling fan, walk-in closet, and a private balcony ideal for enjoying morning coffee or evening stargazing. The luxurious, high-end, spa-like primary bathroom is a true retreat, featuring a deep soaking tub perfectly positioned under a skylight to create a serene ambiance. The space is further enhanced by a separate seamless glass shower with dual shower heads, offering a touch of elegance and convenience. Double vanities with beautiful tile work complete the design, combining functionality with sophisticated style. Two additional bedrooms and a hall bath with double vanities complete this level. The partially finished lower level expands your living space options or potential for a creative touch and second family room with a home theater, home office or gym , a second fireplace, a half bath, and a slider to the finished paver patio for the everyone to enjoy, complete with a large unfinished area provides ample storage. Nature lovers will enjoy observing deer and foxes from the comfort of their home or visiting the nearby walking trails, preserves, and Pocopson Park just blocks away. For equestrian enthusiasts, friendly horses await at the top of the street. Conveniently located just minutes from vibrant historic West Chester, Kennett Square, Longwood Gardens, and nearby attractions like Winterthur Museum, this home offers both tranquility and accessibility. Additional perks include a HOA covering common area maintenance, lawn care, snow and trash removal, septic pumping, and roof maintenance. Don't miss this exceptional home—schedule your appointment today!
Zillow last checked: 8 hours ago
Listing updated: January 06, 2025 at 04:01pm
Listed by:
Bill McCormick 267-278-4621,
BHHS Fox & Roach-Exton
Bought with:
Jesse D Johnston, RS309696
Compass RE
Source: Bright MLS,MLS#: PACT2085772
Facts & features
Interior
Bedrooms & bathrooms
- Bedrooms: 3
- Bathrooms: 4
- Full bathrooms: 2
- 1/2 bathrooms: 2
- Main level bathrooms: 1
Basement
- Area: 600
Heating
- Heat Pump, Programmable Thermostat, Forced Air, Natural Gas
Cooling
- Central Air, Electric
Appliances
- Included: Built-In Range, Dishwasher, Disposal, Microwave, Dryer, Self Cleaning Oven, Stainless Steel Appliance(s), Washer, Water Treat System, Water Heater
- Laundry: Main Level, Laundry Room
Features
- Primary Bath(s), Butlers Pantry, Eat-in Kitchen, Soaking Tub, Bathroom - Tub Shower, Breakfast Area, Ceiling Fan(s), Chair Railings, Crown Molding, Dining Area, Family Room Off Kitchen, Open Floorplan, Formal/Separate Dining Room, Pantry, Kitchen - Table Space, Recessed Lighting, Upgraded Countertops, Walk-In Closet(s), Kitchen - Gourmet, Store/Office, Attic, Wainscotting, Attic/House Fan, Cathedral Ceiling(s), High Ceilings, 9'+ Ceilings, 2 Story Ceilings, Tray Ceiling(s)
- Flooring: Wood, Carpet, Tile/Brick
- Windows: Bay/Bow, Double Pane Windows, Energy Efficient, Skylight(s), Window Treatments
- Basement: Full,Interior Entry,Exterior Entry,Heated,Walk-Out Access,Windows,Finished,Side Entrance
- Number of fireplaces: 2
- Fireplace features: Wood Burning, Stone, Mantel(s), Glass Doors
Interior area
- Total structure area: 3,110
- Total interior livable area: 3,110 sqft
- Finished area above ground: 2,510
- Finished area below ground: 600
Property
Parking
- Total spaces: 2
- Parking features: Inside Entrance, Garage Door Opener, Oversized, Driveway, Private, Attached, Other, On Street
- Attached garage spaces: 2
- Has uncovered spaces: Yes
Accessibility
- Accessibility features: None
Features
- Levels: Two
- Stories: 2
- Patio & porch: Deck, Patio
- Exterior features: Chimney Cap(s), Street Lights, Lighting, Balcony
- Pool features: None
- Has view: Yes
- View description: Trees/Woods, Panoramic
Lot
- Size: 1,994 sqft
- Features: Sloped, SideYard(s), Backs - Open Common Area, Cul-De-Sac, Front Yard, Backs to Trees, Landscaped, Premium, Rear Yard
Details
- Additional structures: Above Grade, Below Grade
- Parcel number: 6303 0087.01C0
- Zoning: R10
- Special conditions: Standard
Construction
Type & style
- Home type: Townhouse
- Architectural style: Colonial,Traditional
- Property subtype: Townhouse
Materials
- Stone, Vinyl Siding
- Foundation: Concrete Perimeter
- Roof: Pitched,Shingle
Condition
- New construction: No
- Year built: 1992
Utilities & green energy
- Electric: 200+ Amp Service
- Sewer: Community Septic Tank
- Water: Well
- Utilities for property: Cable Connected, Electricity Available, Natural Gas Available, Phone, Water Available, Fiber Optic, Broadband
Community & neighborhood
Location
- Region: West Chester
- Subdivision: Windy Hill
- Municipality: POCOPSON TWP
HOA & financial
HOA
- Has HOA: Yes
- HOA fee: $400 monthly
- Services included: Common Area Maintenance, Maintenance Grounds, Snow Removal, Trash, Management, Lawn Care Front, Lawn Care Rear, Lawn Care Side, Reserve Funds, Road Maintenance, Maintenance Structure
- Association name: WINDY HILL
Other
Other facts
- Listing agreement: Exclusive Right To Sell
- Listing terms: Conventional,Cash,VA Loan
- Ownership: Fee Simple
- Road surface type: Paved
Price history
| Date | Event | Price |
|---|---|---|
| 1/6/2025 | Sold | $597,000-4.5%$192/sqft |
Source: | ||
| 12/9/2024 | Pending sale | $624,900$201/sqft |
Source: | ||
| 11/21/2024 | Listed for sale | $624,900$201/sqft |
Source: | ||
Public tax history
Tax history is unavailable.
Neighborhood: 19382
Nearby schools
GreatSchools rating
- 7/10Pocopson El SchoolGrades: K-5Distance: 2.1 mi
- 7/10Charles F Patton Middle SchoolGrades: 6-8Distance: 2.9 mi
- 9/10Unionville High SchoolGrades: 9-12Distance: 3 mi
Schools provided by the listing agent
- Elementary: Pocopson
- Middle: Charles F. Patton
- High: Unionville
- District: Unionville-chadds Ford
Source: Bright MLS. This data may not be complete. We recommend contacting the local school district to confirm school assignments for this home.
Get a cash offer in 3 minutes
Find out how much your home could sell for in as little as 3 minutes with a no-obligation cash offer.
Estimated market value$626,000
Get a cash offer in 3 minutes
Find out how much your home could sell for in as little as 3 minutes with a no-obligation cash offer.
Estimated market value
$626,000

