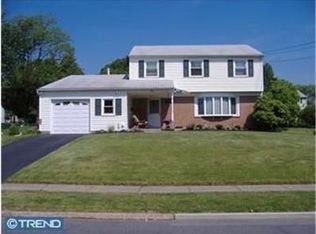This newly renovated appears to have went over the top with a Super Gourmet kitchen featuring awesome bright self-closing cabinetry, granite counters, wine glass rack and island with entertaining possibilities hanging over dining room and viewing new deck from New Sliding glass door and over looking a quiet fenced yard. Hardwood floors refinished throughout except for kitchen that offers tastefully chosen 12" X 24" porcelain tiling. Familyroom is open from kitchen and dining room and is a short step down, featuring new flooring freshly painted walls and casement windows with view of porch and rear yard. Second floor offers 4 bedrooms with ceiling fans, painted walls and ample closet space, New full bath with modern amenities. Basement is finished with painted walls, floors and new suspended ceilings with recessed lighting, also offers workshop in rear on left and utility area on right. Over sized garage with electric opener and newer barn style door. PHOTOS Uploaded early Sunday morning.
This property is off market, which means it's not currently listed for sale or rent on Zillow. This may be different from what's available on other websites or public sources.

