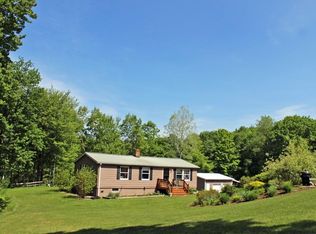Relax to the sound of your own babbling brook. This spacious Contemporary home has 3 bedrooms, 2 baths and an open kitchen/dining/living area with a wood stove. Features wood and tile floors, a master bedroom with bath, and good storage space. There is finished space in the basement to utilize however you choose. A sophisticated treatment system is easy to maintain. This peaceful wooded setting with 2.5 acres is an easy drive to the center of Northfield and Routes 10 and 63.
This property is off market, which means it's not currently listed for sale or rent on Zillow. This may be different from what's available on other websites or public sources.

