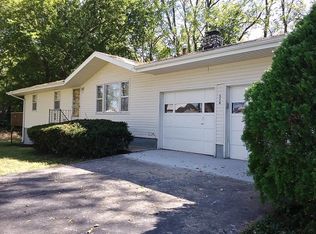Looking for a beautifully remodeled home boasting hardwood floors, stainless steel appliances, granite counter tops, and updated bathrooms located on the south side of Springfield? This home, just outside city limits, feels tucked away, yet is close to everything. Enjoy your spacious backyard with bonus storage shed, brand-new deck and privacy fence surrounding the almost .5 acre lot. The walk-out basement offers an extra living space or could make a wonderful Master Bedroom suite. All this home needs is your furniture and your memories. Come by and take a look today!
This property is off market, which means it's not currently listed for sale or rent on Zillow. This may be different from what's available on other websites or public sources.

