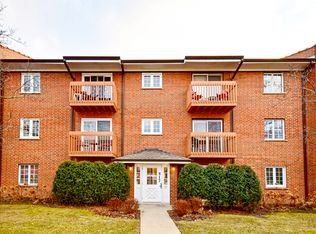Closed
$260,000
519 W Central Rd APT 1B, Mount Prospect, IL 60056
2beds
1,000sqft
Condominium, Single Family Residence
Built in 1978
-- sqft lot
$302,600 Zestimate®
$260/sqft
$2,441 Estimated rent
Home value
$302,600
$284,000 - $324,000
$2,441/mo
Zestimate® history
Loading...
Owner options
Explore your selling options
What's special
City Living Vibes Without the City Price Tag! Looking for a smart move out of the city or tired of throwing money away on rent? This fully updated 2 bed, 2 bath condo in the heart of Mt. Prospect is your perfect transition into homeownership. Offering 1,000 sq ft of stylish living space, this bright and sunny unit features hardwood laminate flooring throughout, an open-concept living/dining area, and a spacious eat-in kitchen. Like new SS appliances are ready for use along with beautiful granite countertops. The primary suite includes a private bath with a standing shower and ample closet space. Step out onto your private balcony and enjoy sunset views after a quick stroll from downtown-just 3 blocks to Caputo's Fresh Market, Metra train station, the library, coffee shops, and some of the hottest new restaurants in town. No car? No problem-everything you need is just a few blocks away, but 2 dedicated parking spots and plenty of guest parking are included. Less than 1 mile to Mt. Prospect Golf Course, one of the best public courses in Chicagoland. Located in highly rated District 57 schools and Prospect High School. Low-maintenance living, unbeatable location, and incredible value-move right in and start enjoying all that Mt. Prospect has to offer. Updates include wood laminate floors, newer windows, sliding glass doors. Est. age of mechanicals (furnace & hot water heater) 2008.
Zillow last checked: 8 hours ago
Listing updated: June 03, 2025 at 01:39am
Listing courtesy of:
Libby Bullock 847-977-8027,
Coldwell Banker Real Estate Group
Bought with:
Mary O'Malley, CNC,CSC,SRES,SRS
@properties Christie's International Real Estate
Source: MRED as distributed by MLS GRID,MLS#: 12347639
Facts & features
Interior
Bedrooms & bathrooms
- Bedrooms: 2
- Bathrooms: 2
- Full bathrooms: 2
Primary bedroom
- Features: Flooring (Wood Laminate), Window Treatments (Blinds), Bathroom (Full)
- Level: Second
- Area: 154 Square Feet
- Dimensions: 11X14
Bedroom 2
- Features: Flooring (Wood Laminate), Window Treatments (Blinds)
- Level: Second
- Area: 144 Square Feet
- Dimensions: 12X12
Dining room
- Features: Flooring (Wood Laminate)
- Level: Second
- Dimensions: COMBO
Kitchen
- Features: Flooring (Porcelain Tile), Window Treatments (Blinds)
- Level: Second
- Area: 143 Square Feet
- Dimensions: 11X13
Living room
- Features: Flooring (Wood Laminate), Window Treatments (Blinds)
- Level: Second
- Area: 442 Square Feet
- Dimensions: 17X26
Heating
- Electric
Cooling
- Central Air
Appliances
- Laundry: Common Area
Features
- Storage
- Flooring: Laminate
- Basement: Unfinished,Full
Interior area
- Total structure area: 0
- Total interior livable area: 1,000 sqft
Property
Parking
- Total spaces: 2
- Parking features: Asphalt, Assigned, On Site, Owned
Accessibility
- Accessibility features: No Disability Access
Features
- Exterior features: Balcony
Details
- Parcel number: 08112020321016
- Special conditions: List Broker Must Accompany
Construction
Type & style
- Home type: Condo
- Property subtype: Condominium, Single Family Residence
Materials
- Brick
- Roof: Asphalt
Condition
- New construction: No
- Year built: 1978
Utilities & green energy
- Sewer: Public Sewer
- Water: Lake Michigan, Public
Community & neighborhood
Location
- Region: Mount Prospect
- Subdivision: Village Centre
HOA & financial
HOA
- Has HOA: Yes
- HOA fee: $332 monthly
- Amenities included: Coin Laundry, Storage
- Services included: Water, Exterior Maintenance, Lawn Care, Scavenger, Snow Removal
Other
Other facts
- Listing terms: Conventional
- Ownership: Condo
Price history
| Date | Event | Price |
|---|---|---|
| 5/28/2025 | Sold | $260,000-1.9%$260/sqft |
Source: | ||
| 4/26/2025 | Listed for sale | $265,000$265/sqft |
Source: | ||
Public tax history
| Year | Property taxes | Tax assessment |
|---|---|---|
| 2023 | $2,707 +6.1% | $15,685 |
| 2022 | $2,552 +8.2% | $15,685 +15.6% |
| 2021 | $2,359 -3.1% | $13,564 |
Find assessor info on the county website
Neighborhood: 60056
Nearby schools
GreatSchools rating
- NAWestbrook Early Learning CenterGrades: PK-1Distance: 0.7 mi
- 4/10Lincoln Middle SchoolGrades: 6-8Distance: 0.5 mi
- 10/10Prospect High SchoolGrades: 9-12Distance: 0.9 mi
Schools provided by the listing agent
- Elementary: Lions Park Elementary School
- Middle: Lincoln Junior High School
- High: Prospect High School
- District: 57
Source: MRED as distributed by MLS GRID. This data may not be complete. We recommend contacting the local school district to confirm school assignments for this home.

Get pre-qualified for a loan
At Zillow Home Loans, we can pre-qualify you in as little as 5 minutes with no impact to your credit score.An equal housing lender. NMLS #10287.
Sell for more on Zillow
Get a free Zillow Showcase℠ listing and you could sell for .
$302,600
2% more+ $6,052
With Zillow Showcase(estimated)
$308,652