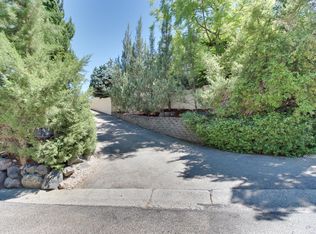Sold
Price Unknown
519 W Braemere Rd, Boise, ID 83702
5beds
2baths
2,996sqft
Single Family Residence
Built in 1963
0.35 Acres Lot
$969,100 Zestimate®
$--/sqft
$3,772 Estimated rent
Home value
$969,100
$911,000 - $1.04M
$3,772/mo
Zestimate® history
Loading...
Owner options
Explore your selling options
What's special
Spacious Highlands home with unbeatable backyard and location! Set on over one-third of an acre, the backyard provides a park-like setting just beyond the back door. It’s the ideal space for little ones to play or pets to roam. Tall pine trees provide year-round shade, a paved patio is the perfect spot to gather around a fire on chilly nights. This special home rests on a rarely traveled street just moments from highly-ranked Highlands Elementary & Crane Creek, and minutes from Hyde Park & Camel’s Back. Access foothill trails without leaving the neighborhood, enjoy the peace & quiet of this stretch of road that sees more foot traffic than automobiles. Lovingly cared for & maintained, featuring main-level primary, large picture windows, fireplace & antique mantel, and an updated kitchen with high-end Elite stainless steel appliance suite. An expansive, elevated 3-season deck extends living and entertaining to the outdoors. Host game nights, cocktail hour, or movies under the stars!
Zillow last checked: 8 hours ago
Listing updated: October 17, 2025 at 08:15am
Listed by:
Lysi Bishop 208-870-8292,
Keller Williams Realty Boise
Bought with:
Jadyn Berryhill
Ralston Group Properties, LLC
Source: IMLS,MLS#: 98958834
Facts & features
Interior
Bedrooms & bathrooms
- Bedrooms: 5
- Bathrooms: 2
Primary bedroom
- Level: Upper
Bedroom 2
- Level: Upper
Bedroom 3
- Level: Lower
Bedroom 4
- Level: Lower
Bedroom 5
- Level: Lower
Kitchen
- Level: Upper
Living room
- Level: Upper
Heating
- Forced Air, Natural Gas
Cooling
- Central Air
Appliances
- Included: Gas Water Heater, Tank Water Heater, Dishwasher, Disposal, Oven/Range Freestanding, Refrigerator, Washer, Dryer
Features
- Rec/Bonus, Breakfast Bar, Granite Counters, Number of Baths Upper Level: 1, Number of Baths Below Grade: 1, Bonus Room Level: Down
- Flooring: Hardwood, Tile, Carpet, Laminate, Vinyl Sheet
- Has basement: No
- Number of fireplaces: 2
- Fireplace features: Two
Interior area
- Total structure area: 2,996
- Total interior livable area: 2,996 sqft
- Finished area above ground: 1,498
- Finished area below ground: 1,498
Property
Parking
- Total spaces: 2
- Parking features: Attached
- Attached garage spaces: 2
Features
- Levels: Split Entry
- Spa features: Heated
- Fencing: Full
Lot
- Size: 0.35 Acres
- Features: 10000 SF - .49 AC, Garden, Auto Sprinkler System
Details
- Parcel number: R3616580040
Construction
Type & style
- Home type: SingleFamily
- Property subtype: Single Family Residence
Materials
- Frame
- Roof: Composition
Condition
- Year built: 1963
Utilities & green energy
- Water: Public
- Utilities for property: Sewer Connected
Community & neighborhood
Location
- Region: Boise
- Subdivision: Highlands Unit
Other
Other facts
- Listing terms: Cash,Conventional
- Ownership: Fee Simple
Price history
Price history is unavailable.
Public tax history
| Year | Property taxes | Tax assessment |
|---|---|---|
| 2025 | $5,865 -0.7% | $842,900 +9.3% |
| 2024 | $5,903 -11.3% | $771,300 +3.8% |
| 2023 | $6,656 +5.7% | $743,200 -16.7% |
Find assessor info on the county website
Neighborhood: Highlands
Nearby schools
GreatSchools rating
- 9/10Highlands Elementary SchoolGrades: PK-6Distance: 0.2 mi
- 8/10North Junior High SchoolGrades: 7-9Distance: 1.6 mi
- 8/10Boise Senior High SchoolGrades: 9-12Distance: 1.9 mi
Schools provided by the listing agent
- Elementary: Highlands
- Middle: North Jr
- High: Boise
- District: Boise School District #1
Source: IMLS. This data may not be complete. We recommend contacting the local school district to confirm school assignments for this home.
