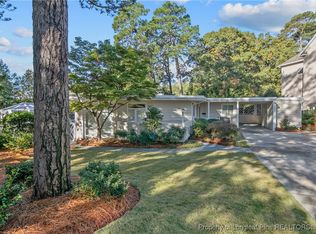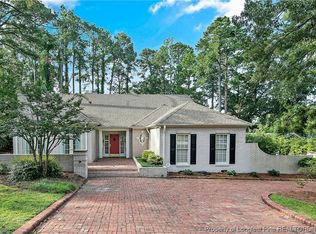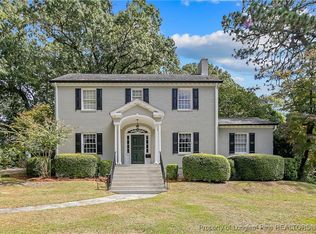Sold for $1,100,000
$1,100,000
519 Valley Rd, Fayetteville, NC 28305
5beds
7,193sqft
Single Family Residence
Built in 2007
-- sqft lot
$1,180,800 Zestimate®
$153/sqft
$3,272 Estimated rent
Home value
$1,180,800
$1.11M - $1.26M
$3,272/mo
Zestimate® history
Loading...
Owner options
Explore your selling options
What's special
Country French home in executive neighborhood. Custom features throughout home including 8' Mahogany entry doors. Brazilian Cherry hardwood floors on first level. Coffered ceilings in Dining Room & Living Room. Dining Room and Kitchen open to patio with fountain for outdoor dining. Gourmet Kitchen opens to family dining and Keeping Room. Enjoy your view of the lake from the Screened Porch with outdoor fireplace and grill. Master Suite on main level features a fireplace, bath with Air Jetted Tub, walk-in tile shower, double bowl vanity and custom walk-in closet. Large Laundry Room also on the main level with sink and caterer's dishwasher. Upstairs are 3 large bedrooms with en-suite bathrooms, a walk-in Cedar Closet, large 300 sq ft storage area, and laundry area. Lower level features a 32' Family Room, full Bar, 10 seat Theatre, Wine Cellar, Full Bath with steam shower, rubber floor Exercise Room, and 5th bedroom or Executive Office. Outside are patios on the main level and lower level.
Zillow last checked: 8 hours ago
Listing updated: May 08, 2023 at 09:36am
Listed by:
DELLMARIE PITTMAN,
TOWNSEND REAL ESTATE
Bought with:
MOLLY WIGHT, 298734
KELLER WILLIAMS REALTY (FAYETTEVILLE)
Source: LPRMLS,MLS#: 697199 Originating MLS: Longleaf Pine Realtors
Originating MLS: Longleaf Pine Realtors
Facts & features
Interior
Bedrooms & bathrooms
- Bedrooms: 5
- Bathrooms: 6
- Full bathrooms: 5
- 1/2 bathrooms: 1
Heating
- Gas, Heat Pump, Zoned
Cooling
- Central Air, Electric
Appliances
- Included: Built-In Oven, Dishwasher, Disposal, Gas Range, Microwave, Refrigerator, Range Hood
- Laundry: Washer Hookup, Dryer Hookup, Main Level
Features
- Attic, Wet Bar, Breakfast Area, Ceiling Fan(s), Cathedral Ceiling(s), Separate/Formal Dining Room, Double Vanity, Entrance Foyer, Eat-in Kitchen, Granite Counters, Jetted Tub, Kitchen Exhaust Fan, Kitchen Island, Primary Downstairs, Separate Shower, Vaulted Ceiling(s), Walk-In Closet(s), Walk-In Shower, Window Treatments
- Flooring: Hardwood, Tile, Carpet
- Windows: Blinds
- Basement: Finished,Walk-Out Access
- Number of fireplaces: 6
- Fireplace features: Factory Built
Interior area
- Total interior livable area: 7,193 sqft
Property
Parking
- Total spaces: 3
- Parking features: Attached, Garage
- Attached garage spaces: 3
Features
- Patio & porch: Balcony, Rear Porch, Covered, Front Porch, Patio, Porch, Screened
- Exterior features: Balcony, Fence, Sprinkler/Irrigation, Porch, Patio, Storage
- Fencing: Back Yard,Yard Fenced
- Has view: Yes
- View description: Water
- Has water view: Yes
- Water view: Water
Lot
- Features: Cleared
- Topography: Cleared
Details
- Parcel number: 0427735450
- Special conditions: Standard
Construction
Type & style
- Home type: SingleFamily
- Architectural style: French Provincial
- Property subtype: Single Family Residence
Materials
- Brick Veneer, Frame
Condition
- New construction: No
- Year built: 2007
Utilities & green energy
- Sewer: Public Sewer
- Water: Public
Community & neighborhood
Security
- Security features: Security System, Smoke Detector(s)
Community
- Community features: Gutter(s)
Location
- Region: Fayetteville
- Subdivision: Forest Lks
Other
Other facts
- Listing terms: Cash,New Loan
- Ownership: More than a year
Price history
| Date | Event | Price |
|---|---|---|
| 5/4/2023 | Sold | $1,100,000-8.3%$153/sqft |
Source: | ||
| 3/21/2023 | Pending sale | $1,200,000$167/sqft |
Source: | ||
| 1/27/2023 | Listed for sale | $1,200,000+20%$167/sqft |
Source: | ||
| 6/1/2020 | Sold | $1,000,000-4.8%$139/sqft |
Source: Public Record Report a problem | ||
| 4/27/2020 | Pending sale | $1,050,000$146/sqft |
Source: Coldwell Banker Advantage #630018 Report a problem | ||
Public tax history
| Year | Property taxes | Tax assessment |
|---|---|---|
| 2025 | $11,054 +1.8% | $1,113,900 +48.1% |
| 2024 | $10,858 +5.5% | $752,200 +2.1% |
| 2023 | $10,293 +3.7% | $736,900 |
Find assessor info on the county website
Neighborhood: 28305
Nearby schools
GreatSchools rating
- NAAlma O Easom ElementaryGrades: K-1Distance: 0.7 mi
- 7/10R Max Abbott MiddleGrades: 6-8Distance: 0.9 mi
- 6/10Terry Sanford HighGrades: 9-12Distance: 1 mi
Schools provided by the listing agent
- Elementary: Vanstory Hills Elementary (3-5)
- Middle: Max Abbott Middle School
- High: Terry Sanford Senior High
Source: LPRMLS. This data may not be complete. We recommend contacting the local school district to confirm school assignments for this home.
Get pre-qualified for a loan
At Zillow Home Loans, we can pre-qualify you in as little as 5 minutes with no impact to your credit score.An equal housing lender. NMLS #10287.
Sell with ease on Zillow
Get a Zillow Showcase℠ listing at no additional cost and you could sell for —faster.
$1,180,800
2% more+$23,616
With Zillow Showcase(estimated)$1,204,416


