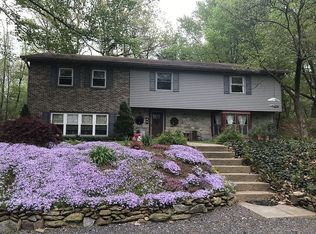Located in New Providence Pa on 1.3 acres , wooded lot , a stream running though the rear of property , great views from the large windows, the first floor has nice kitchen that flows into the living and dining area with cathedral ceilings in main living area ,with stone fireplace in center of home makes for a great family area, Has 4 bedrooms 2 up stairs with a full bath, 1st floors master has full bath, and 1 bedroom with a another full bath in hall way , The basement has a one car garage , 1fireplace and daylight walkout , It has been framed out for family room and has additional bathroom waiting to be finished ,high ceilings in basement and coal stove in fireplace will make great additional living area approximately additional 700 sq. ft . . The garage area has high ceilings and 26ft deep, You must see to believe how much this home has to offer , kitchen has Granite countertops, wood floor, and lots of cabinet space ,
This property is off market, which means it's not currently listed for sale or rent on Zillow. This may be different from what's available on other websites or public sources.

