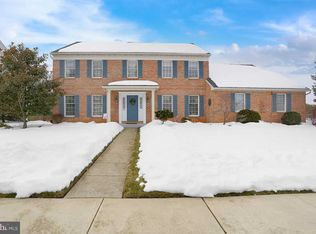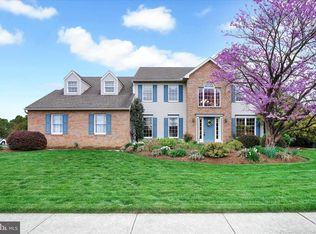Sold for $475,000
$475,000
519 Thomas Pl, Sinking Spring, PA 19608
4beds
3,536sqft
Single Family Residence
Built in 1993
0.26 Acres Lot
$509,700 Zestimate®
$134/sqft
$3,437 Estimated rent
Home value
$509,700
$469,000 - $556,000
$3,437/mo
Zestimate® history
Loading...
Owner options
Explore your selling options
What's special
Welcome to 519 Thomas Place, a charming residence in the sought-after Wilson School District. Nestled on a peaceful street within a lovely neighborhood, this home is conveniently close to shopping, dining, schools, parks, and the community pool. Offering over 2,800 square feet of living space across the main and upper levels, plus an additional 700+ square feet in the finished basement, this property is a standout. The main level features formal living and dining rooms, an office that could serve as a 5th bedroom, a powder room, and a spacious kitchen. The kitchen is enhanced with granite countertops, an island, a walk-in pantry, and an adjacent breakfast room. The bright family room boasts two skylights, a floor-to-ceiling brick fireplace with a gas insert, and glass doors that open onto a large deck and patio area within a beautifully landscaped yard. Upstairs, you'll find four bedrooms, including a primary suite with a walk-in closet with organizer system, as well as an en-suite bath with dual sinks, a jetted tub, and a separate shower. The remaining three bedrooms and the full hall bath complete this level. The partially finished basement offers additional living space with versatile uses, while the unfinished portion provides ample storage with built-in shelving. Meticulously maintained and updated by its original owners, this home truly exemplifies pride of ownership. Arrange your private tour today!
Zillow last checked: 8 hours ago
Listing updated: November 01, 2024 at 08:12am
Listed by:
Peter Heim 610-745-3378,
Keller Williams Platinum Realty - Wyomissing,
Listing Team: The Peter Heim Team
Bought with:
Kevin Snyder, 5020826
RE/MAX Of Reading
Source: Bright MLS,MLS#: PABK2048552
Facts & features
Interior
Bedrooms & bathrooms
- Bedrooms: 4
- Bathrooms: 3
- Full bathrooms: 2
- 1/2 bathrooms: 1
- Main level bathrooms: 1
Basement
- Area: 700
Heating
- Forced Air, Natural Gas
Cooling
- Central Air, Electric
Appliances
- Included: Water Treat System, Gas Water Heater
- Laundry: Main Level
Features
- Bathroom - Stall Shower, Breakfast Area, Butlers Pantry, Ceiling Fan(s), Family Room Off Kitchen, Kitchen Island, Pantry, Upgraded Countertops, Walk-In Closet(s)
- Flooring: Carpet, Ceramic Tile, Wood
- Windows: Skylight(s), Window Treatments
- Basement: Full,Partially Finished,Shelving,Sump Pump
- Number of fireplaces: 1
- Fireplace features: Brick, Gas/Propane
Interior area
- Total structure area: 3,536
- Total interior livable area: 3,536 sqft
- Finished area above ground: 2,836
- Finished area below ground: 700
Property
Parking
- Total spaces: 4
- Parking features: Garage Faces Front, Garage Door Opener, Inside Entrance, Attached, Driveway
- Attached garage spaces: 2
- Uncovered spaces: 2
Accessibility
- Accessibility features: None
Features
- Levels: Two
- Stories: 2
- Patio & porch: Deck
- Pool features: None
- Has spa: Yes
- Spa features: Bath
Lot
- Size: 0.26 Acres
Details
- Additional structures: Above Grade, Below Grade
- Parcel number: 80438606299095
- Zoning: MDS
- Zoning description: Moderate Density Suburban
- Special conditions: Standard
Construction
Type & style
- Home type: SingleFamily
- Architectural style: Traditional
- Property subtype: Single Family Residence
Materials
- Vinyl Siding
- Foundation: Block, Concrete Perimeter
- Roof: Asphalt,Shingle
Condition
- New construction: No
- Year built: 1993
Utilities & green energy
- Electric: 200+ Amp Service
- Sewer: Public Sewer
- Water: Public
Community & neighborhood
Location
- Region: Sinking Spring
- Subdivision: Wilshire
- Municipality: SPRING TWP
Other
Other facts
- Listing agreement: Exclusive Right To Sell
- Listing terms: Cash,Conventional
- Ownership: Fee Simple
Price history
| Date | Event | Price |
|---|---|---|
| 10/30/2024 | Sold | $475,000+1.1%$134/sqft |
Source: | ||
| 9/16/2024 | Pending sale | $469,900$133/sqft |
Source: | ||
| 9/12/2024 | Listed for sale | $469,900$133/sqft |
Source: | ||
Public tax history
| Year | Property taxes | Tax assessment |
|---|---|---|
| 2025 | $8,430 +3.9% | $189,600 |
| 2024 | $8,112 +5% | $189,600 |
| 2023 | $7,729 +2.5% | $189,600 |
Find assessor info on the county website
Neighborhood: Whitfield
Nearby schools
GreatSchools rating
- 7/10Whitfield El SchoolGrades: K-5Distance: 0.6 mi
- 9/10Wilson West Middle SchoolGrades: 6-8Distance: 1.6 mi
- 7/10Wilson High SchoolGrades: 9-12Distance: 0.9 mi
Schools provided by the listing agent
- District: Wilson
Source: Bright MLS. This data may not be complete. We recommend contacting the local school district to confirm school assignments for this home.
Get pre-qualified for a loan
At Zillow Home Loans, we can pre-qualify you in as little as 5 minutes with no impact to your credit score.An equal housing lender. NMLS #10287.

