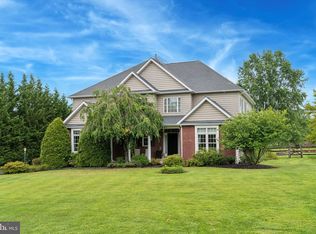Gorgeous tree lined driveway welcomes you to 519 Telegraph Rd in highly desirable Hilltown township. This 4-bedroom custom home sits on 6 beautiful acres and is a modification of a dutch colonial design by the famous Atlanta architect Stephen Fuller. There are solid wood floors throughout the first floor, on both staircases leading to the second floor, and on the upper hall. Large foyer welcomes you into this pristine home that is great for entertaining. The spacious kitchen with abundant storage, wall oven and granite counters is open to the family room and casual dining room with fantastic garden views. Family room boasts built-in book shelves and a stunning stone fireplace with newer wood burning insert to keep you cozy on those cool evenings and save on other fuel costs. The swinging butler's door opens to a company sized formal dining room and living room. Completing the first level is a powder room with a pedestal sink, 2 large coat closets (one for your guests and one for you), spacious pantry, and a mudroom or office depending on your needs. Quietly situated on the second floor is the master suite offering a full bath with a soaker tub, large walk in closet, and a private office or sitting room. Three secondary bedrooms, full bath, linen closet, and laundry room complete with a wash sink finish this level. The full basement has 2 finished areas totaling approximately 600sq ft, one with tile floor and one with carpet, plus plenty of storage space and work space in the approximately 700sq. ft. unfinished area. Homeowners have made many upgrades and additions in the past 10 years, including recently replacing the roof and deck, building a generous sized pole barn, and connecting to public sewer. There are 4 heating zones, water softener, central vacuum, and a vac pan on the island for broom sweeping. Please see the video tour to appreciate the mature trees, specimen plantings, and scope of the property. This is an exceptional residence with charm, privacy, and timeless style.
This property is off market, which means it's not currently listed for sale or rent on Zillow. This may be different from what's available on other websites or public sources.

