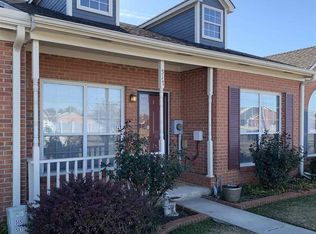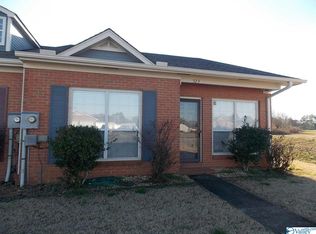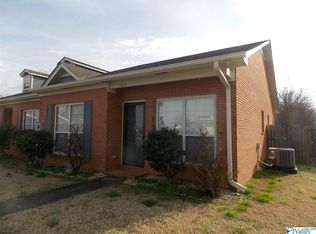INVESTORS--- current or beginning. The opportunity is here for five excellent properties. tw0, bedrooms, 2 baths, garages, greatrooms with gas log fireplaces. Available now.
This property is off market, which means it's not currently listed for sale or rent on Zillow. This may be different from what's available on other websites or public sources.



