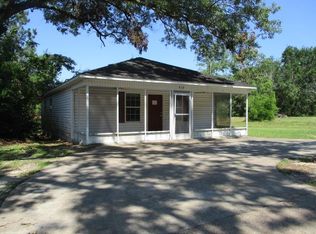Cute as a Button.....This home is simply adorable and move in ready. Hard wood floors and a bonus room that could be used as 3rd bedroom or office. Fenced in backyard with large wired workshop and covered carport right in the heart of town! Call today for more details.
This property is off market, which means it's not currently listed for sale or rent on Zillow. This may be different from what's available on other websites or public sources.
