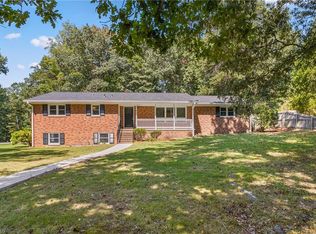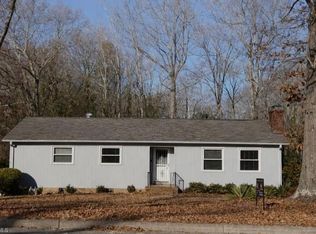Sold for $338,500
$338,500
519 Shadybrook Rd, High Point, NC 27265
4beds
1,974sqft
Stick/Site Built, Residential, Single Family Residence
Built in 1967
0.49 Acres Lot
$340,100 Zestimate®
$--/sqft
$1,917 Estimated rent
Home value
$340,100
$309,000 - $374,000
$1,917/mo
Zestimate® history
Loading...
Owner options
Explore your selling options
What's special
***ATTN NO DD MONEY RERQUIRED FOR A TWO WEEK DD PERIOD*** Don’t miss on this move in ready 4 bedroom two full bathrooms. Newer to new condition – roof, hvac, hot water heater, glass in windows, floor coverings, fixtures etc. GREAT floorplan multi level living creates so much space for everyone. First level sprawls front door and foyer with a stunning view of living room, bedroom, den with walkout to backyard and laundry area. Second level contains a double carport, kitchen door and beautiful kitchen and living room. Third level has primary bedroom with on suite bath plus two more bedrooms and full bathroom. NO CARPET!! Property is close to HPU athletic facilities and schools. House has a large corner lot and the driveway is off of Oak Haven Court. Oak Haven is a dead end.
Zillow last checked: 8 hours ago
Listing updated: March 11, 2025 at 08:54am
Listed by:
Carla Hoots 336-345-4834,
Fader Real Estate at ERA Live Moore
Bought with:
Heather Weathers, 353017
eXp Realty
Source: Triad MLS,MLS#: 1157190 Originating MLS: Winston-Salem
Originating MLS: Winston-Salem
Facts & features
Interior
Bedrooms & bathrooms
- Bedrooms: 4
- Bathrooms: 2
- Full bathrooms: 2
Primary bedroom
- Level: Upper
- Dimensions: 13.83 x 11.83
Bedroom 2
- Level: Upper
- Dimensions: 11.92 x 10.92
Bedroom 3
- Level: Upper
- Dimensions: 11.5 x 9.75
Bedroom 4
- Level: Lower
- Dimensions: 14.75 x 11.33
Den
- Level: Lower
- Dimensions: 20.5 x 12.92
Dining room
- Level: Main
- Dimensions: 12.17 x 9
Entry
- Level: Lower
- Dimensions: 10.67 x 5.75
Kitchen
- Level: Main
- Dimensions: 12 x 11.33
Living room
- Level: Main
- Dimensions: 15.5 x 14.42
Heating
- Heat Pump, Electric
Cooling
- Heat Pump
Appliances
- Included: Microwave, Dishwasher, Free-Standing Range, Cooktop, Electric Water Heater
- Laundry: Dryer Connection, In Basement, Washer Hookup
Features
- Built-in Features, Ceiling Fan(s), Dead Bolt(s), Kitchen Island, Solid Surface Counter
- Flooring: Laminate
- Doors: Insulated Doors
- Windows: Insulated Windows
- Basement: Crawl Space
- Attic: Access Only,Pull Down Stairs
- Number of fireplaces: 1
- Fireplace features: Den
Interior area
- Total structure area: 1,974
- Total interior livable area: 1,974 sqft
- Finished area above ground: 1,327
- Finished area below ground: 647
Property
Parking
- Total spaces: 2
- Parking features: Carport, Driveway, Paved, Attached Carport
- Attached garage spaces: 2
- Has carport: Yes
- Has uncovered spaces: Yes
Features
- Levels: Multi/Split
- Pool features: None
- Fencing: None
Lot
- Size: 0.49 Acres
- Features: Corner Lot
Details
- Parcel number: 6892722738
- Zoning: R-3
- Special conditions: Owner Sale
Construction
Type & style
- Home type: SingleFamily
- Architectural style: Split Level
- Property subtype: Stick/Site Built, Residential, Single Family Residence
Materials
- Brick, Vinyl Siding
- Foundation: Slab
Condition
- Year built: 1967
Utilities & green energy
- Sewer: Public Sewer
- Water: Public
Community & neighborhood
Location
- Region: High Point
- Subdivision: Oakview Estates
Other
Other facts
- Listing agreement: Exclusive Right To Sell
Price history
| Date | Event | Price |
|---|---|---|
| 3/10/2025 | Sold | $338,500-0.4% |
Source: | ||
| 1/21/2025 | Pending sale | $339,900 |
Source: | ||
| 11/11/2024 | Price change | $339,900-1.4% |
Source: | ||
| 10/23/2024 | Price change | $344,900-1.4% |
Source: | ||
| 10/9/2024 | Price change | $349,900-2.8% |
Source: | ||
Public tax history
| Year | Property taxes | Tax assessment |
|---|---|---|
| 2025 | $2,286 | $165,900 |
| 2024 | $2,286 +2.2% | $165,900 |
| 2023 | $2,236 | $165,900 |
Find assessor info on the county website
Neighborhood: 27265
Nearby schools
GreatSchools rating
- 9/10Shadybrook Elementary SchoolGrades: PK-5Distance: 0.2 mi
- 7/10Ferndale Middle SchoolGrades: 6-8Distance: 3.4 mi
- 5/10High Point Central High SchoolGrades: 9-12Distance: 3.4 mi
Get a cash offer in 3 minutes
Find out how much your home could sell for in as little as 3 minutes with a no-obligation cash offer.
Estimated market value$340,100
Get a cash offer in 3 minutes
Find out how much your home could sell for in as little as 3 minutes with a no-obligation cash offer.
Estimated market value
$340,100

