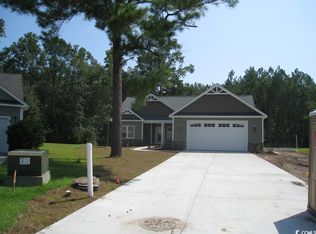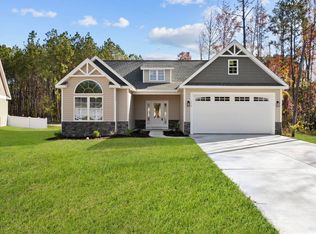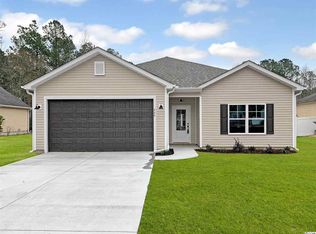Sold for $277,875
$277,875
519 Shadow Ct., Loris, SC 29569
3beds
1,445sqft
Single Family Residence
Built in 2017
0.35 Acres Lot
$273,600 Zestimate®
$192/sqft
$1,836 Estimated rent
Home value
$273,600
$252,000 - $295,000
$1,836/mo
Zestimate® history
Loading...
Owner options
Explore your selling options
What's special
LARGE LOT, PRIVACY FENCE, BACKED UP TO WOODS, ON CUL-DE-SAC! Welcome to Red Bluff Village! The "Busbee" plan built by Beverly Homes is a 3 BR, 2 Bath, 2 Car Garage home offering a great open floor plan with plenty of windows for natural light. The features include premium vinyl siding for a maintenance free exterior, soffits and fascia, Architectural Shingles with GAF 50yr roof warranty, upgraded "Profiled" Kitchen cabinets with crown molding, cathedral ceilings, large 5’ shower in master and executive height bathroom vanities, breakfast bar, dining area, pantry, stainless steel appliances, covered rear porch and upgraded trim package. Red Bluff Village is located in Loris, with very convenient access to the beach, golf, dining, shopping, medical facilities and all that Loris and The Grand Strand have to offer! Call to Schedule your showing today!
Zillow last checked: 8 hours ago
Listing updated: October 18, 2024 at 01:34pm
Listed by:
Kay L Wallace 843-516-0255,
Higher Living Real Estate, LLC
Bought with:
Kaylin Luhrs, 135083
Weichert Realtors Southern Coast
Source: CCAR,MLS#: 2416374 Originating MLS: Coastal Carolinas Association of Realtors
Originating MLS: Coastal Carolinas Association of Realtors
Facts & features
Interior
Bedrooms & bathrooms
- Bedrooms: 3
- Bathrooms: 2
- Full bathrooms: 2
Primary bedroom
- Features: Tray Ceiling(s), Ceiling Fan(s), Main Level Master
Primary bathroom
- Features: Dual Sinks, Separate Shower
Dining room
- Features: Kitchen/Dining Combo
Kitchen
- Features: Breakfast Bar, Pantry, Stainless Steel Appliances
Living room
- Features: Ceiling Fan(s), Vaulted Ceiling(s)
Other
- Features: Bedroom on Main Level, Entrance Foyer
Heating
- Central, Electric
Cooling
- Central Air
Appliances
- Included: Dishwasher, Disposal, Microwave, Range, Refrigerator, Dryer, Washer
- Laundry: Washer Hookup
Features
- Attic, Pull Down Attic Stairs, Permanent Attic Stairs, Split Bedrooms, Breakfast Bar, Bedroom on Main Level, Entrance Foyer, Stainless Steel Appliances
- Flooring: Carpet, Luxury Vinyl, Luxury VinylPlank
- Doors: Insulated Doors
- Attic: Pull Down Stairs,Permanent Stairs
Interior area
- Total structure area: 2,258
- Total interior livable area: 1,445 sqft
Property
Parking
- Total spaces: 4
- Parking features: Attached, Garage, Two Car Garage, Garage Door Opener
- Attached garage spaces: 2
Features
- Levels: One
- Stories: 1
- Patio & porch: Rear Porch, Front Porch, Patio
- Exterior features: Fence, Porch, Patio
Lot
- Size: 0.35 Acres
- Features: Cul-De-Sac, Outside City Limits
Details
- Additional parcels included: ,
- Parcel number: 30007010016
- Zoning: SF10
- Special conditions: None
Construction
Type & style
- Home type: SingleFamily
- Architectural style: Ranch
- Property subtype: Single Family Residence
Materials
- Brick Veneer, Vinyl Siding
- Foundation: Slab
Condition
- Resale
- Year built: 2017
Utilities & green energy
- Water: Public
- Utilities for property: Cable Available, Electricity Available, Phone Available, Sewer Available, Underground Utilities, Water Available
Green energy
- Energy efficient items: Doors, Windows
Community & neighborhood
Security
- Security features: Smoke Detector(s)
Location
- Region: Loris
- Subdivision: Red Bluff Village
HOA & financial
HOA
- Has HOA: Yes
- HOA fee: $45 monthly
- Services included: Association Management, Common Areas, Trash
Other
Other facts
- Listing terms: Cash,Conventional,FHA,VA Loan
Price history
| Date | Event | Price |
|---|---|---|
| 10/18/2024 | Sold | $277,875-3.8%$192/sqft |
Source: | ||
| 9/25/2024 | Listed for sale | $289,000$200/sqft |
Source: | ||
| 9/15/2024 | Contingent | $289,000$200/sqft |
Source: | ||
| 9/5/2024 | Price change | $289,000-2.8%$200/sqft |
Source: | ||
| 8/26/2024 | Price change | $297,400-0.8%$206/sqft |
Source: | ||
Public tax history
| Year | Property taxes | Tax assessment |
|---|---|---|
| 2024 | $694 | $164,393 +15% |
| 2023 | -- | $142,950 |
| 2022 | $631 | $142,950 |
Find assessor info on the county website
Neighborhood: 29569
Nearby schools
GreatSchools rating
- 3/10Daisy Elementary SchoolGrades: PK-5Distance: 6.1 mi
- 3/10Loris Middle SchoolGrades: 6-8Distance: 8.5 mi
- 4/10Loris High SchoolGrades: 9-12Distance: 9.4 mi
Schools provided by the listing agent
- Elementary: Daisy Elementary School
- Middle: Loris Middle School
- High: Loris High School
Source: CCAR. This data may not be complete. We recommend contacting the local school district to confirm school assignments for this home.
Get pre-qualified for a loan
At Zillow Home Loans, we can pre-qualify you in as little as 5 minutes with no impact to your credit score.An equal housing lender. NMLS #10287.
Sell for more on Zillow
Get a Zillow Showcase℠ listing at no additional cost and you could sell for .
$273,600
2% more+$5,472
With Zillow Showcase(estimated)$279,072


