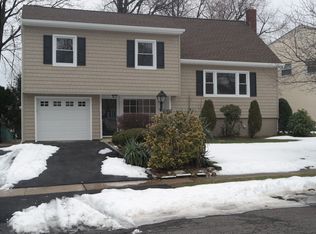Closed
Street View
$638,000
519 Scotland Rd, Union Twp., NJ 07083
3beds
2baths
--sqft
Single Family Residence
Built in 1960
8,712 Square Feet Lot
$663,300 Zestimate®
$--/sqft
$3,408 Estimated rent
Home value
$663,300
$577,000 - $756,000
$3,408/mo
Zestimate® history
Loading...
Owner options
Explore your selling options
What's special
Zillow last checked: January 08, 2026 at 11:15pm
Listing updated: June 18, 2025 at 11:31pm
Listed by:
Michael Martinetti 908-233-8502,
Keller Williams Realty
Source: GSMLS,MLS#: 3955591
Facts & features
Interior
Bedrooms & bathrooms
- Bedrooms: 3
- Bathrooms: 2
Property
Lot
- Size: 8,712 sqft
- Dimensions: 80.53 x 109.95
Details
- Parcel number: 1900709000000004
Construction
Type & style
- Home type: SingleFamily
- Property subtype: Single Family Residence
Condition
- Year built: 1960
Community & neighborhood
Location
- Region: Union
Price history
| Date | Event | Price |
|---|---|---|
| 6/6/2025 | Sold | $638,000+2.1% |
Source: | ||
| 5/9/2025 | Pending sale | $625,000 |
Source: | ||
| 5/8/2025 | Listed for sale | $625,000 |
Source: | ||
| 4/22/2025 | Pending sale | $625,000 |
Source: | ||
| 4/12/2025 | Listed for sale | $625,000 |
Source: | ||
Public tax history
| Year | Property taxes | Tax assessment |
|---|---|---|
| 2025 | $11,220 | $50,200 |
| 2024 | $11,220 +3.1% | $50,200 |
| 2023 | $10,878 +3.6% | $50,200 |
Find assessor info on the county website
Neighborhood: 07083
Nearby schools
GreatSchools rating
- 4/10Washington Elementary SchoolGrades: PK-4Distance: 0.6 mi
- 7/10Kawameeh Middle SchoolGrades: 5-8Distance: 0.9 mi
- 3/10Union Senior High SchoolGrades: 9-12Distance: 2.4 mi
Get a cash offer in 3 minutes
Find out how much your home could sell for in as little as 3 minutes with a no-obligation cash offer.
Estimated market value
$663,300
Get a cash offer in 3 minutes
Find out how much your home could sell for in as little as 3 minutes with a no-obligation cash offer.
Estimated market value
$663,300
