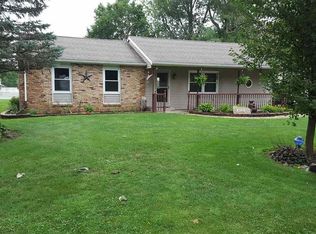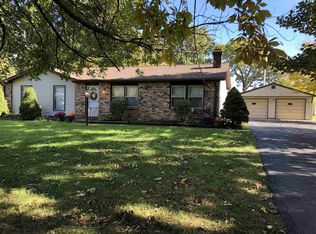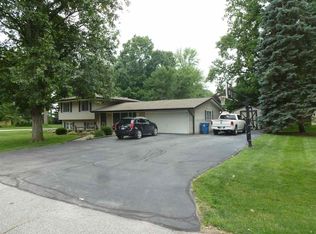This amazing ranch home has 3 BR 2 BA, eat-in kitchen, living room that could accommodate dining room furniture, and a cozy family room. There's a huge utility room, and 2 car detached garage, but best of all a picture perfect corner lot with a pool and decks! Updates include replaced roof, siding and windows, furnace and A/C. Kitchen is fully applianced and both baths are updated. Located in city limits of Galveston, Cass Co.
This property is off market, which means it's not currently listed for sale or rent on Zillow. This may be different from what's available on other websites or public sources.


