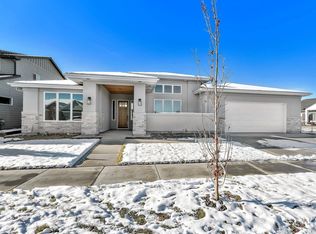Sold
Price Unknown
519 S Prospector Ln, Eagle, ID 83616
5beds
4baths
3,687sqft
Single Family Residence
Built in 2022
8,755.56 Square Feet Lot
$1,319,000 Zestimate®
$--/sqft
$3,731 Estimated rent
Home value
$1,319,000
$1.23M - $1.41M
$3,731/mo
Zestimate® history
Loading...
Owner options
Explore your selling options
What's special
Welcome to an extraordinary home designed for year-round enjoyment & effortless entertaining, located in a resort lifestyle community. This exceptional property boasts an expanded patio & outdoor living space that is truly one of a kind. Featuring a full outdoor kitchen w/concrete countertops, 2 BBQs, pizza oven, fridge & fireplace—all under the comfort of automatic shades & patio heaters to enjoy the ultimate outdoor lifestyle through every season. Situated on a premier waterfront lot, offering spectacular sunset views & a sense of space rarely found. Step onto your own private beach or gather around the gas firepit for unforgettable evenings. The beautifully landscaped grounds include raised garden beds & even your own personal vineyard. Inside, the spacious home offers something for everyone. The main level includes a luxurious primary suite & den. Upstairs, a vaulted-ceiling bonus room provides space for entertainment or relaxation & the oversized guest bedroom offers ideal flexibility for guests or more.
Zillow last checked: 8 hours ago
Listing updated: September 19, 2025 at 10:15am
Listed by:
Carmen Wilson 208-972-9978,
Silvercreek Realty Group,
Mike Brown 208-250-3444,
Silvercreek Realty Group
Bought with:
Brandon Young
Silvercreek Realty Group
Source: IMLS,MLS#: 98946435
Facts & features
Interior
Bedrooms & bathrooms
- Bedrooms: 5
- Bathrooms: 4
- Main level bathrooms: 1
- Main level bedrooms: 1
Primary bedroom
- Level: Main
- Area: 240
- Dimensions: 16 x 15
Bedroom 2
- Level: Upper
- Area: 143
- Dimensions: 13 x 11
Bedroom 3
- Level: Upper
- Area: 156
- Dimensions: 13 x 12
Bedroom 4
- Level: Upper
- Area: 143
- Dimensions: 13 x 11
Bedroom 5
- Level: Upper
- Area: 221
- Dimensions: 17 x 13
Kitchen
- Level: Main
- Area: 208
- Dimensions: 16 x 13
Office
- Level: Main
- Area: 100
- Dimensions: 10 x 10
Heating
- Forced Air, Natural Gas
Cooling
- Central Air
Appliances
- Included: Gas Water Heater, ENERGY STAR Qualified Water Heater, Tank Water Heater, Dishwasher, Disposal, Double Oven, Microwave, Oven/Range Built-In
Features
- Bath-Master, Bed-Master Main Level, Den/Office, Great Room, Rec/Bonus, Double Vanity, Central Vacuum Plumbed, Walk-In Closet(s), Pantry, Kitchen Island, Quartz Counters, Number of Baths Main Level: 1, Number of Baths Upper Level: 2, Bonus Room Size: 17X16, Bonus Room Level: Upper
- Flooring: Tile, Carpet
- Has basement: No
- Number of fireplaces: 1
- Fireplace features: One, Gas
Interior area
- Total structure area: 3,687
- Total interior livable area: 3,687 sqft
- Finished area above ground: 3,687
- Finished area below ground: 0
Property
Parking
- Total spaces: 3
- Parking features: Attached, Driveway
- Attached garage spaces: 3
- Has uncovered spaces: Yes
Features
- Levels: Two
- Patio & porch: Covered Patio/Deck
- Pool features: Community, In Ground, Pool
- Fencing: Full,Metal,Wood
- Has view: Yes
- Waterfront features: Waterfront
Lot
- Size: 8,755 sqft
- Dimensions: 141.50 x 62
- Features: Standard Lot 6000-9999 SF, Irrigation Available, Sidewalks, Views, Auto Sprinkler System, Drip Sprinkler System, Full Sprinkler System, Pressurized Irrigation Sprinkler System
Details
- Parcel number: R5793030860
Construction
Type & style
- Home type: SingleFamily
- Property subtype: Single Family Residence
Materials
- Brick, Frame, HardiPlank Type
- Foundation: Crawl Space
- Roof: Composition,Architectural Style
Condition
- Year built: 2022
Utilities & green energy
- Water: Public
- Utilities for property: Sewer Connected
Green energy
- Green verification: HERS Index Score
Community & neighborhood
Community
- Community features: Gated
Location
- Region: Eagle
- Subdivision: Riverstone
HOA & financial
HOA
- Has HOA: Yes
- HOA fee: $525 quarterly
Other
Other facts
- Listing terms: Cash,Conventional,FHA,VA Loan
- Ownership: Fee Simple,Fractional Ownership: No
- Road surface type: Paved
Price history
Price history is unavailable.
Public tax history
| Year | Property taxes | Tax assessment |
|---|---|---|
| 2025 | $4,639 +19.3% | $1,168,100 +3.9% |
| 2024 | $3,888 +37.1% | $1,124,500 +29.8% |
| 2023 | $2,836 | $866,200 +131% |
Find assessor info on the county website
Neighborhood: 83616
Nearby schools
GreatSchools rating
- 9/10Eagle Elementary School Of ArtsGrades: PK-5Distance: 4.8 mi
- 9/10STAR MIDDLE SCHOOLGrades: 6-8Distance: 2.1 mi
- 10/10Eagle High SchoolGrades: 9-12Distance: 2.6 mi
Schools provided by the listing agent
- Elementary: Eagle
- Middle: Star
- High: Eagle
- District: West Ada School District
Source: IMLS. This data may not be complete. We recommend contacting the local school district to confirm school assignments for this home.
