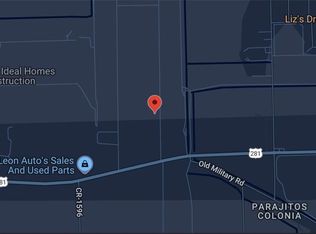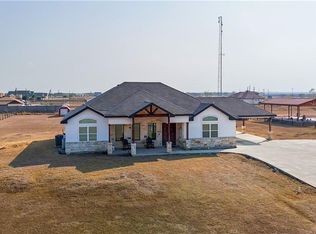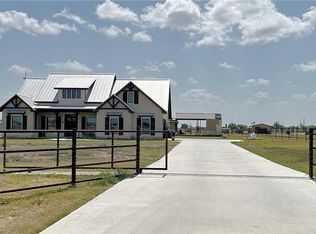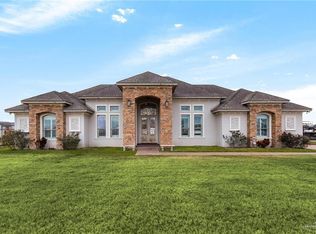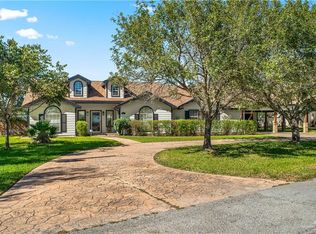Discover your dream home in this stunning modern farmhouse situated on over 2 acres. This spacious 6-bedroom, 4-bathroom retreat blends contemporary elegance with rustic charm. The 6th bedroom can easily be used as an office or game room. The open-concept design boasts high ceilings and abundant natural light throughout. Three primary suites with walk-in closets and private bathrooms provide luxury and convenience. The kitchen impresses with a large island, walk-in pantry, and ample cabinet storage. Step outside to a large patio and expansive yard, perfect for gatherings, gardening, or peaceful relaxation. This property includes a two-car side-entry garage and covered carports in the back, ideal for storing a boat, RV, or other toys—or converting into a workshop. Experience the perfect blend of style, comfort, and space in this exceptional property!
For sale
Price cut: $24K (1/10)
$525,000
519 S Esperanza St, Progreso, TX 78579
6beds
3,150sqft
Est.:
Single Family Residence, Residential
Built in 2022
2.16 Acres Lot
$512,700 Zestimate®
$167/sqft
$-- HOA
What's special
- 125 days |
- 299 |
- 20 |
Zillow last checked: 8 hours ago
Listing updated: January 10, 2026 at 09:27am
Listed by:
Derrick Galvan 956-739-0680,
Medina Real Estate - Weslaco
Source: Greater McAllen AOR,MLS#: 483767
Tour with a local agent
Facts & features
Interior
Bedrooms & bathrooms
- Bedrooms: 6
- Bathrooms: 4
- Full bathrooms: 4
Dining room
- Description: Living Area(s): 1
Living room
- Description: Living Area(s): 1
Heating
- Has Heating (Unspecified Type)
Cooling
- Central Air
Appliances
- Included: Electric Water Heater, Stove/Range-Electric Smooth
- Laundry: Laundry Room, Washer/Dryer Connection
Features
- Countertops (Quartz), Ceiling Fan(s), High Ceilings, Office/Study, Split Bedrooms, Walk-In Closet(s)
- Flooring: Tile
- Windows: Double Pane Windows
Interior area
- Total structure area: 3,150
- Total interior livable area: 3,150 sqft
Property
Parking
- Total spaces: 6
- Parking features: Attached
- Attached garage spaces: 2
- Carport spaces: 4
- Covered spaces: 6
Features
- Patio & porch: Deck/Balcony/Porch, Patio, Patio Slab
- Exterior features: Motorized Gate, Workshop
- Fencing: Cross Fenced,Smooth Wire
Lot
- Size: 2.16 Acres
- Features: Sidewalks
Details
- Additional structures: Storage
- Parcel number: R094502000009400
Construction
Type & style
- Home type: SingleFamily
- Property subtype: Single Family Residence, Residential
Materials
- Brick, Siding, Stone
- Foundation: Slab
- Roof: Composition
Condition
- Year built: 2022
Utilities & green energy
- Sewer: Septic Tank
- Water: Public
Community & HOA
Community
- Features: None
- Security: Smoke Detector(s)
- Subdivision: Ranchitos Gran Esperanza
HOA
- Has HOA: No
Location
- Region: Progreso
Financial & listing details
- Price per square foot: $167/sqft
- Annual tax amount: $17,055
- Date on market: 10/20/2025
- Road surface type: Paved
Estimated market value
$512,700
$487,000 - $538,000
$2,902/mo
Price history
Price history
| Date | Event | Price |
|---|---|---|
| 1/10/2026 | Price change | $525,000-4.4%$167/sqft |
Source: Greater McAllen AOR #483767 Report a problem | ||
| 10/20/2025 | Listed for sale | $549,000-2%$174/sqft |
Source: Greater McAllen AOR #483767 Report a problem | ||
| 10/20/2025 | Listing removed | $560,000$178/sqft |
Source: Greater McAllen AOR #456208 Report a problem | ||
| 12/7/2024 | Listed for sale | $560,000$178/sqft |
Source: Greater McAllen AOR #456208 Report a problem | ||
Public tax history
Public tax history
Tax history is unavailable.BuyAbility℠ payment
Est. payment
$3,482/mo
Principal & interest
$2498
Property taxes
$984
Climate risks
Neighborhood: 78579
Nearby schools
GreatSchools rating
- NAProgreso El WestGrades: PK-2Distance: 1.7 mi
- 5/10Dorothy Thompson Middle SchoolGrades: 6-8Distance: 1.5 mi
- 3/10Progreso High SchoolGrades: 9-12Distance: 1.6 mi
Schools provided by the listing agent
- Elementary: Progreso West
- Middle: Dorothy Thomas
- High: Progreso H.S.
- District: Progreso ISD
Source: Greater McAllen AOR. This data may not be complete. We recommend contacting the local school district to confirm school assignments for this home.
