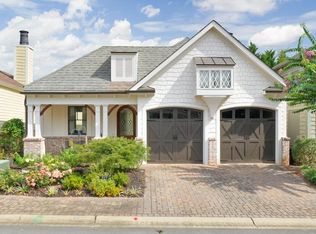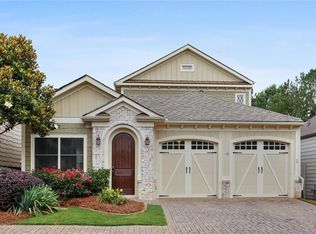Closed
$535,000
519 Rocking Porch Way, Woodstock, GA 30189
4beds
2,387sqft
Single Family Residence, Residential
Built in 2005
3,920.4 Square Feet Lot
$568,300 Zestimate®
$224/sqft
$2,607 Estimated rent
Home value
$568,300
$540,000 - $597,000
$2,607/mo
Zestimate® history
Loading...
Owner options
Explore your selling options
What's special
Earthcraft certified, 4 BR/3BA courtyard home . This home is immaculate and has been recently renovated. Features include rich finishes throughout, new LVP flooring, 8 ‘ solid wood, radial arch doors, 10’ ceiling with triple crown molding, 12” baseboards, built-in shelving, stunning coffered ceiling in the living room, glass front gas fireplace & sun tunnels in the great room. Dining, living room & master suite open to a private courtyard with stacked stone fireplace. The desirable owner’s suite is on the main level & features a spacious customized closet. Master bath boasts his & hers vanities, oversized & tile surround, stepless shower. Abundant cabinet & counter space in this very large kitchen, upgraded cabinets with rope trim, new granite countertops & tile backsplash, stainless appliances, wine cooler & walk-in pantry. Additional features include a nice sized laundry room with built-in cabinets, new Low E windows, Rinnai tankless water heater and foam insulation for low energy bills and extreme comfort. There is a secondary guest room on the main floor plus 2 additional bedrooms upstairs. Country Club quality Clubhouse, indoor & outdoor fireplace, billiards, poker tables, catering kitchen, huge swimming pool, fitness center w/showers, activities/social events, pickle ball courts, bocce ball, community firepit & dog park. HOA maintains front yard lawn & landscaping. The Village at Towne Lake is an upscale community located minutes to charming Downtown Woodstock, shopping, great restaurants & nightlife, Woofstock Dog Park, Greenprints Trail System & I-575. It is rare to find a home with these exquisite finishes.
Zillow last checked: 8 hours ago
Listing updated: April 12, 2023 at 10:55pm
Listing Provided by:
GlennTeam Bill Glenn,
Atlanta Communities
Bought with:
Colleen Barwick
Redfin Corporation
Source: FMLS GA,MLS#: 7149092
Facts & features
Interior
Bedrooms & bathrooms
- Bedrooms: 4
- Bathrooms: 3
- Full bathrooms: 3
- Main level bathrooms: 2
- Main level bedrooms: 2
Primary bedroom
- Features: Master on Main
- Level: Master on Main
Bedroom
- Features: Master on Main
Primary bathroom
- Features: Separate His/Hers, Shower Only, Skylights
Dining room
- Features: Open Concept
Kitchen
- Features: Breakfast Bar, Cabinets White, Pantry Walk-In, Stone Counters
Heating
- Forced Air, Natural Gas, Zoned
Cooling
- Ceiling Fan(s), Central Air, Zoned
Appliances
- Included: Dishwasher, Disposal, Double Oven, Gas Oven, Gas Range, Microwave, Refrigerator, Self Cleaning Oven, Tankless Water Heater
- Laundry: In Hall, Laundry Room, Main Level
Features
- Coffered Ceiling(s), Crown Molding, Double Vanity, High Ceilings 10 ft Main, High Speed Internet, Walk-In Closet(s)
- Flooring: Carpet, Vinyl
- Windows: Insulated Windows, Skylight(s)
- Basement: None
- Attic: Pull Down Stairs
- Number of fireplaces: 2
- Fireplace features: Factory Built, Gas Log, Gas Starter, Glass Doors, Great Room, Outside
- Common walls with other units/homes: No Common Walls
Interior area
- Total structure area: 2,387
- Total interior livable area: 2,387 sqft
- Finished area above ground: 2,387
- Finished area below ground: 0
Property
Parking
- Total spaces: 4
- Parking features: Garage, Garage Door Opener, Garage Faces Front, Kitchen Level, Level Driveway
- Garage spaces: 2
- Has uncovered spaces: Yes
Accessibility
- Accessibility features: Accessible Bedroom, Accessible Doors, Accessible Entrance, Accessible Full Bath, Accessible Hallway(s)
Features
- Levels: Two
- Stories: 2
- Patio & porch: Covered
- Exterior features: Courtyard, Private Yard
- Pool features: None
- Spa features: None
- Fencing: None
- Has view: Yes
- View description: Other
- Waterfront features: None
- Body of water: None
Lot
- Size: 3,920 sqft
- Features: Front Yard, Landscaped, Level
Details
- Additional structures: None
- Parcel number: 15N12H 010
- Other equipment: None
- Horse amenities: None
Construction
Type & style
- Home type: SingleFamily
- Architectural style: Cluster Home,Craftsman,Traditional
- Property subtype: Single Family Residence, Residential
Materials
- Cement Siding, Stone
- Foundation: Slab
- Roof: Composition,Ridge Vents
Condition
- Updated/Remodeled
- New construction: No
- Year built: 2005
Utilities & green energy
- Electric: 110 Volts, 220 Volts
- Sewer: Public Sewer
- Water: Public
- Utilities for property: Cable Available, Underground Utilities
Green energy
- Green verification: EarthCraft Home
- Energy efficient items: Insulation, Thermostat, Water Heater, Windows
- Energy generation: None
Community & neighborhood
Security
- Security features: Security Gate, Smoke Detector(s)
Community
- Community features: Catering Kitchen, Clubhouse, Dog Park, Fitness Center, Gated, Homeowners Assoc, Near Shopping, Near Trails/Greenway, Pickleball, Pool, Sidewalks, Street Lights
Location
- Region: Woodstock
- Subdivision: The Village At Towne Lake
HOA & financial
HOA
- Has HOA: Yes
- HOA fee: $2,988 annually
- Services included: Maintenance Grounds, Reserve Fund, Swim, Tennis
- Association phone: 770-321-5032
Other
Other facts
- Listing terms: Cash,Conventional,FHA,VA Loan
- Road surface type: Paved
Price history
| Date | Event | Price |
|---|---|---|
| 6/2/2025 | Listing removed | $3,500$1/sqft |
Source: GAMLS #10505035 Report a problem | ||
| 4/21/2025 | Listed for rent | $3,500$1/sqft |
Source: GAMLS #10505035 Report a problem | ||
| 9/7/2024 | Listing removed | $560,000$235/sqft |
Source: | ||
| 9/5/2024 | Listed for sale | $560,000$235/sqft |
Source: | ||
| 8/29/2024 | Pending sale | $560,000$235/sqft |
Source: | ||
Public tax history
| Year | Property taxes | Tax assessment |
|---|---|---|
| 2024 | $4,756 +232% | $195,560 -2.7% |
| 2023 | $1,433 +13.9% | $200,960 +11.8% |
| 2022 | $1,258 +0.9% | $179,680 +15.6% |
Find assessor info on the county website
Neighborhood: 30189
Nearby schools
GreatSchools rating
- 5/10Woodstock Elementary SchoolGrades: PK-5Distance: 1.3 mi
- 7/10Woodstock Middle SchoolGrades: 6-8Distance: 0.6 mi
- 9/10Woodstock High SchoolGrades: 9-12Distance: 0.6 mi
Schools provided by the listing agent
- Elementary: Woodstock
- Middle: Woodstock
- High: Woodstock
Source: FMLS GA. This data may not be complete. We recommend contacting the local school district to confirm school assignments for this home.
Get a cash offer in 3 minutes
Find out how much your home could sell for in as little as 3 minutes with a no-obligation cash offer.
Estimated market value
$568,300
Get a cash offer in 3 minutes
Find out how much your home could sell for in as little as 3 minutes with a no-obligation cash offer.
Estimated market value
$568,300

