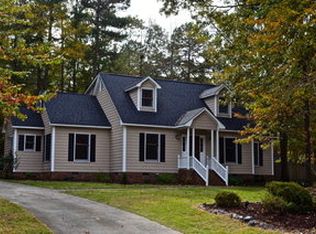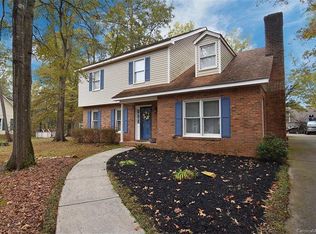Tucked in the cul de sac of Wellington, sits a unique cape cod designed home on a fairly level modestly treed lot. The open entry immediately draws the eye upward to admire its floor to ceiling stone surround wood burning fireplace and open spindled indoor balcony. Laminate wood floors nicely cover main living area Functional kitchen design encompasses corian counter tops and constrasting butcher block island as the chef's workspace. Dining area encourages open dialouge between kitchen and family room. Laundry rm provides cabinets on each side. Floor plan thoughtfully offers master sized ensuite bedrooms with walk in closets & ceiling fans on both levels. Adjacent to the masters are secondary bedrooms as well. Upstairs a bonus/office space is available. Carpet free staircase! Tons of accessible attic/storage space over garage. Deck overlooks fenced back yard. Spacious garage offers additional storage and workspace. This non-HOA community is convenient to dining, schools & hwys.
This property is off market, which means it's not currently listed for sale or rent on Zillow. This may be different from what's available on other websites or public sources.

