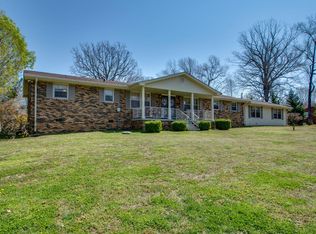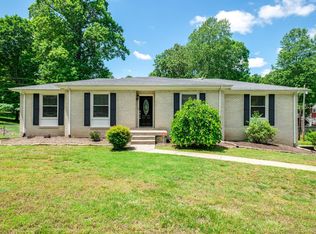Closed
$330,000
519 Ridgemont Dr, Dickson, TN 37055
4beds
1,854sqft
Single Family Residence, Residential
Built in 1968
0.52 Acres Lot
$332,000 Zestimate®
$178/sqft
$2,323 Estimated rent
Home value
$332,000
$266,000 - $415,000
$2,323/mo
Zestimate® history
Loading...
Owner options
Explore your selling options
What's special
Spacious 4-Bedroom Home on a Half Acre Lot! Welcome to this beautiful and versatile 4-bedroom, 1.5-bath home offering 1,854 sqft. of comfortable living space in Dickson. Situated on a flat, half-acre lot in an excellent location, this home is perfect for those seeking both space and convenience. Near Greystone golf course, Montgomery Bell State Park and an easy commute right down hwy 96. Recent updates include a new roof, new HVAC system and new water heater, ensuring peace of mind for years to come. The fourth bedroom offers flexibility and could easily serve as a bonus room, office or playroom to suit your needs. Don't miss this opportunity to own a move-in-ready home with plenty of space both inside and out!
Zillow last checked: 8 hours ago
Listing updated: April 30, 2025 at 12:14pm
Listing Provided by:
Rebecca (Becki) Steverson, GRI 615-939-6226,
Middle Tennessee Dreams Realty
Bought with:
Jeanie Garrison, 345782
Due South Realty, LLC
Source: RealTracs MLS as distributed by MLS GRID,MLS#: 2806446
Facts & features
Interior
Bedrooms & bathrooms
- Bedrooms: 4
- Bathrooms: 2
- Full bathrooms: 1
- 1/2 bathrooms: 1
- Main level bedrooms: 4
Bedroom 1
- Features: Half Bath
- Level: Half Bath
- Area: 121 Square Feet
- Dimensions: 11x11
Bedroom 2
- Area: 132 Square Feet
- Dimensions: 11x12
Bedroom 3
- Area: 110 Square Feet
- Dimensions: 11x10
Bedroom 4
- Features: Walk-In Closet(s)
- Level: Walk-In Closet(s)
- Area: 204 Square Feet
- Dimensions: 17x12
Dining room
- Features: Combination
- Level: Combination
Kitchen
- Features: Eat-in Kitchen
- Level: Eat-in Kitchen
Living room
- Features: Combination
- Level: Combination
Heating
- Central
Cooling
- Central Air
Appliances
- Included: Electric Oven, Electric Range, Dishwasher, Microwave, Refrigerator
Features
- Ceiling Fan(s), Walk-In Closet(s), Primary Bedroom Main Floor, High Speed Internet
- Flooring: Bamboo, Tile, Vinyl
- Basement: Crawl Space
- Has fireplace: No
Interior area
- Total structure area: 1,854
- Total interior livable area: 1,854 sqft
- Finished area above ground: 1,854
Property
Features
- Levels: One
- Stories: 1
- Patio & porch: Porch, Covered, Patio
Lot
- Size: 0.52 Acres
- Dimensions: 150 x 150
- Features: Level
Details
- Additional structures: Storage Building
- Parcel number: 102L B 03200 000
- Special conditions: Standard
Construction
Type & style
- Home type: SingleFamily
- Architectural style: Ranch
- Property subtype: Single Family Residence, Residential
Materials
- Brick
- Roof: Asphalt
Condition
- New construction: No
- Year built: 1968
Utilities & green energy
- Sewer: Public Sewer
- Water: Public
- Utilities for property: Water Available
Community & neighborhood
Location
- Region: Dickson
- Subdivision: Bellwood Hgts
Price history
| Date | Event | Price |
|---|---|---|
| 4/30/2025 | Sold | $330,000$178/sqft |
Source: | ||
| 4/4/2025 | Contingent | $330,000$178/sqft |
Source: | ||
| 3/21/2025 | Listed for sale | $330,000+13.8%$178/sqft |
Source: | ||
| 5/3/2022 | Listing removed | -- |
Source: | ||
| 6/7/2021 | Pending sale | $289,900+66.6%$156/sqft |
Source: | ||
Public tax history
| Year | Property taxes | Tax assessment |
|---|---|---|
| 2025 | $1,738 | $72,425 |
| 2024 | $1,738 +17% | $72,425 +52.2% |
| 2023 | $1,486 | $47,575 |
Find assessor info on the county website
Neighborhood: 37055
Nearby schools
GreatSchools rating
- 9/10Stuart Burns Elementary SchoolGrades: PK-5Distance: 4.4 mi
- 8/10Burns Middle SchoolGrades: 6-8Distance: 4.9 mi
- 5/10Dickson County High SchoolGrades: 9-12Distance: 3.1 mi
Schools provided by the listing agent
- Elementary: Stuart Burns Elementary
- Middle: Burns Middle School
- High: Dickson County High School
Source: RealTracs MLS as distributed by MLS GRID. This data may not be complete. We recommend contacting the local school district to confirm school assignments for this home.
Get a cash offer in 3 minutes
Find out how much your home could sell for in as little as 3 minutes with a no-obligation cash offer.
Estimated market value$332,000
Get a cash offer in 3 minutes
Find out how much your home could sell for in as little as 3 minutes with a no-obligation cash offer.
Estimated market value
$332,000

