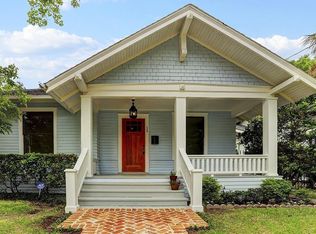Welcome to this Heights bungalow dream house in Houston. You will fall in love with this adorable home in Woodland Heights, voted one of the friendliest neighborhoods in the US. Walking distance to great coffee shops, restaurants, downtown, and steps away from the White Oak Bayou Hike and Bike Trail, this cheery jewel of a home offers an easy, urban lifestyle in one of the most walkable, charming neighborhoods in Houston. The light-filled open floorplan offers hardwood flooring and the large outdoor spaces make everyday living seamless. This pristine bungalow would not be complete with a charming front porch. Zoned to sought-after Travis Elementary and walking distance to downtown Houston, you truly can have it all at a very reasonable price point! Live in one of the best locations in Houston with easy commute to Downtown, Medical Center and Energy Corridor. Schedule your private tour today.
This property is off market, which means it's not currently listed for sale or rent on Zillow. This may be different from what's available on other websites or public sources.
