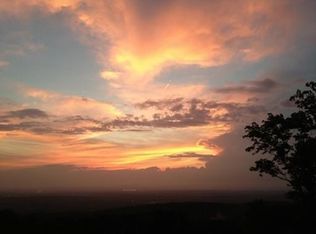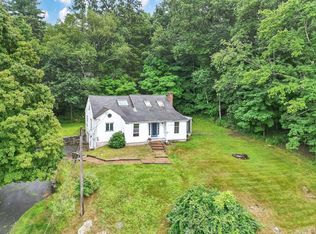SCENIC VIEWS, SOLAR POWERED, NEWER CONSTRUCTION DREAM HOME! Stunning home built for today with the charm of a New England farm house. Net zero utility bills featuring owned solar system. Sweeping views and sunsets of the Pioneer Valley. Sun drenched open floor plan with over-sized windows. Custom kitchen with red birch cabinetry, granite countertops, two sinks, walk-in pantry, new cook top, ovens and two dishwashers, Dining room with deck open to living room with Harman pellet stove, all with Brazilian cherry floors and access to the covered porch. First floor flexible room could be a home office, bedroom or dining room. Master suite getaway with double sinks, walk-in closets, private deck, sitting room (home office). Sumptuous master bath with stunning views. Two additional bedrooms and laundry on the second level. Large walk-out basement with family room and Harman pellet stove.Oversized out building for additional car storage or hobbies. Stone walls and gardens. An amazing home!
This property is off market, which means it's not currently listed for sale or rent on Zillow. This may be different from what's available on other websites or public sources.

