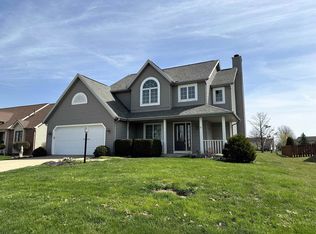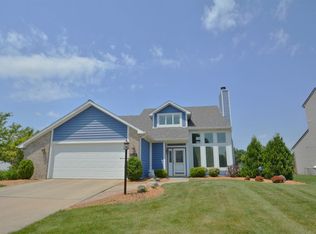This is the one! A very well maintained split bedroom floor-plan ranch in the most desirable school district in the county is ready for you to move in and start making memories. This house has a newer roof (2015), furnace (2013), and central air (2014). The living room has a gas log fireplace, vaulted ceilings and updated Mannington laminate flooring. The foyer, eat in kitchen and both bathrooms have been redone with a beautiful rectangle tile that is neutral enough to go with your choice of color palette. And as if that is not enough, the seller just had brand new carpet installed in all of the bedrooms. The master en-suite has an amazingly updated master bath with a fully tiled stand up shower and a garden tub. The fully fenced in backyard has gated access to the neighborhood common space, which offers playground equipment and a walking trail. There really are too many pluses to pass this one up, schedule your personal tour before it's gone!
This property is off market, which means it's not currently listed for sale or rent on Zillow. This may be different from what's available on other websites or public sources.


