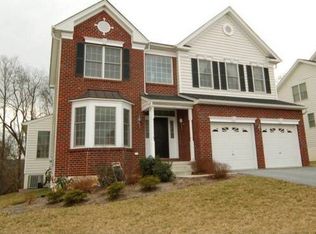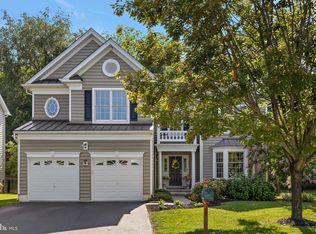Welcome to this sophisticated manor home in the desirable community of Riverside at Chadds Ford. This home offers timeless classic features blended with a modern floor plan perfect for current lifestyles. Entering the dramatic 2-story foyer, you will be impressed by the elegant turned staircase, warm hardwood flooring, and extensive moldings throughout. Both the formal living and dining rooms feature upgraded trim packages including chair rail, crown molding, and columns. Formal living room features 'music room' alcove with dramatic octagonal tray ceiling. The extended gourmet kitchen features warm cherry finish cabinetry, quartz counters, large island workspace, built-in microwave, and convection oven. Breakfast area features sliders to spacious 20' x 40' composite deck offering stunning views of wooded community open space. The bright and inviting family room is sure to be everyone's favorite gather space with abundant windows, soaring 18' ceiling, and floor to ceiling stacked stone gas fireplace. A nicely sized study/office, powder room, and laundry complete the maim level. The 2nd floor, accessed by either front or back staircases, features elegant owner's suite with tray ceiling, crown molding, sitting area, spacious 20' x 15' walk-in closet. And the attached spa-like bath offers seamless glass shower, soaking tub, and water closet. Three additional spacious bedrooms and a hall bath complete the upper level. The unfinished basement, with egress, offers a 2nd laundry area and is pre-plumbed for an additional bath. This home is located on a premium lot backing to wooded community open space and has unparalleled views of nature. Other fine features of this home include: oversized 2-car garage with epoxy floor coating by Premier Garage, a fully fenced rear yard, abundant recessed ceiling lighting throughout, ceiling fans, Cat 5 network wiring, and speaker system. The Riverside at Chadds Ford community offers pool, clubhouse with fitness room, miles of walking trails, playground, and tennis courts. This home is serviced by the Unionville/Chadds Ford school district and is near historic Chadds Ford, Longwood Gardens, Kennett Square and West Chester. Easy commute to Philadelphia, Wilmington, abundant shopping, and restaurants. 2022-03-23
This property is off market, which means it's not currently listed for sale or rent on Zillow. This may be different from what's available on other websites or public sources.

