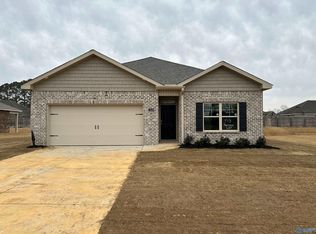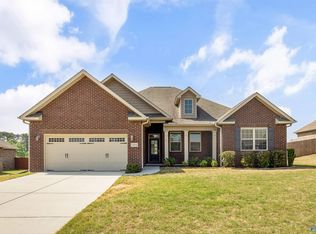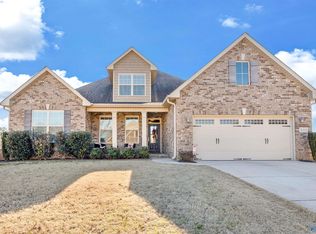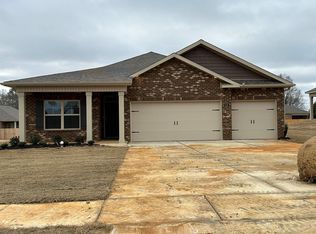Sold for $265,365
$265,365
519 Raccoon Way, Hartselle, AL 35640
4beds
1,558sqft
Single Family Residence
Built in ----
0.31 Acres Lot
$278,700 Zestimate®
$170/sqft
$1,487 Estimated rent
Home value
$278,700
$265,000 - $293,000
$1,487/mo
Zestimate® history
Loading...
Owner options
Explore your selling options
What's special
Move In Ready. Freeport Spacious 4 bedroom 2 bath home features an open floor plan. LVP flooring in the living areas and baths. kitchen comes with granite counter tops painted cabinets. Stainless appliances. Crown Molding in the living, kitchen and dining. Quartz counter tops in the baths. Fully sod yard with gutters across the front of the home.
Zillow last checked: 8 hours ago
Listing updated: April 05, 2024 at 10:57am
Listed by:
Mike Turner 256-566-1009,
DHI Realty
Bought with:
Clint Murphy, 1505410
MeritHouse Realty
Source: ValleyMLS,MLS#: 21842816
Facts & features
Interior
Bedrooms & bathrooms
- Bedrooms: 4
- Bathrooms: 2
- Full bathrooms: 2
Primary bedroom
- Features: 9’ Ceiling, Carpet, Recessed Lighting, Smooth Ceiling, Walk-In Closet(s)
- Level: First
- Area: 156
- Dimensions: 13 x 12
Bedroom 2
- Features: 9’ Ceiling, Carpet, Smooth Ceiling
- Level: First
- Area: 110
- Dimensions: 10 x 11
Bedroom 3
- Features: 9’ Ceiling, Carpet, Recessed Lighting, Smooth Ceiling
- Level: First
- Area: 110
- Dimensions: 10 x 11
Bedroom 4
- Features: 9’ Ceiling, Carpet, Recessed Lighting, Smooth Ceiling
- Level: First
- Area: 100
- Dimensions: 10 x 10
Kitchen
- Features: 9’ Ceiling, Crown Molding, Eat-in Kitchen, Kitchen Island, Pantry, Recessed Lighting, Smooth Ceiling, LVP
- Level: First
- Area: 126
- Dimensions: 9 x 14
Living room
- Features: 9’ Ceiling, Crown Molding, Recessed Lighting, Smooth Ceiling, LVP
- Level: First
- Area: 300
- Dimensions: 12 x 25
Laundry room
- Features: 9’ Ceiling, Recessed Lighting, Smooth Ceiling, LVP
- Level: First
Heating
- Central 1, Electric
Cooling
- Central 1, Electric
Features
- Has basement: No
- Has fireplace: No
- Fireplace features: None
Interior area
- Total interior livable area: 1,558 sqft
Property
Features
- Levels: One
- Stories: 1
Lot
- Size: 0.31 Acres
Details
- Parcel number: 15.05.022.002.18
Construction
Type & style
- Home type: SingleFamily
- Architectural style: Ranch
- Property subtype: Single Family Residence
Materials
- Foundation: Slab
Condition
- New Construction
- New construction: Yes
Details
- Builder name: DR HORTON
Utilities & green energy
- Sewer: Public Sewer
- Water: Public
Community & neighborhood
Location
- Region: Hartselle
- Subdivision: Fox Ridge
HOA & financial
HOA
- Has HOA: Yes
- HOA fee: $200 quarterly
- Amenities included: Common Grounds
- Association name: Elevate Huntsville
Other
Other facts
- Listing agreement: Agency
Price history
| Date | Event | Price |
|---|---|---|
| 4/1/2024 | Sold | $265,365$170/sqft |
Source: | ||
| 3/3/2024 | Pending sale | $265,365$170/sqft |
Source: | ||
| 1/30/2024 | Price change | $265,365-1.8%$170/sqft |
Source: | ||
| 9/5/2023 | Listed for sale | $270,365$174/sqft |
Source: | ||
Public tax history
Tax history is unavailable.
Neighborhood: 35640
Nearby schools
GreatSchools rating
- 10/10Barkley Bridge Elementary SchoolGrades: PK-4Distance: 0.8 mi
- 10/10Hartselle Jr High SchoolGrades: 7-8Distance: 2.2 mi
- 8/10Hartselle High SchoolGrades: 9-12Distance: 2.7 mi
Schools provided by the listing agent
- Elementary: Barkley Bridge
- Middle: Hartselle Junior High
- High: Hartselle
Source: ValleyMLS. This data may not be complete. We recommend contacting the local school district to confirm school assignments for this home.

Get pre-qualified for a loan
At Zillow Home Loans, we can pre-qualify you in as little as 5 minutes with no impact to your credit score.An equal housing lender. NMLS #10287.



