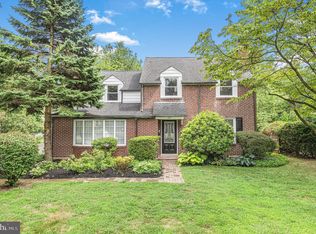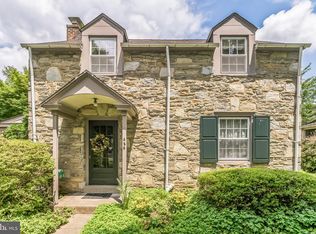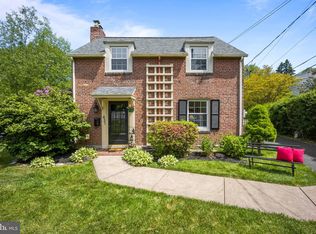Sold for $515,000 on 02/25/25
$515,000
519 Plymouth Rd, Glenside, PA 19038
4beds
2,120sqft
Single Family Residence
Built in 1946
8,604 Square Feet Lot
$678,200 Zestimate®
$243/sqft
$3,802 Estimated rent
Home value
$678,200
$631,000 - $732,000
$3,802/mo
Zestimate® history
Loading...
Owner options
Explore your selling options
What's special
519 Plymouth Road is a charming home in the picturesque Custis Woods neighborhood surrounded by mature landscaping on a quiet street. The exterior boasts a beautiful stone front, private driveway, rear yard, and side patio off the living room. You'll immediately notice the natural hardwood floors as you enter the foyer and the sizeable fireside living room. The dining room has a bay window, and the updated kitchen has wood cabinets, stainless appliances, abundant storage and cabinet space, and granite countertops. Upstairs, you'll find four generously sized bedrooms, a hall bath, a primary bathroom with his and her closets, and a walk-in closet in the second large bedroom. There is even more storage in the pull-down attic. On the lower level, find additional living space in the family room! Located near routes 73 and 309, the PA Turnpike and the quaint towns of Keswick Village and Chestnut Hill are only minutes away. Come and see this beautiful home for yourself!
Zillow last checked: 8 hours ago
Listing updated: June 16, 2025 at 07:01am
Listed by:
Michelle Garcia 610-613-1811,
Keller Williams Main Line
Bought with:
Erik Lee, RS328302
Redfin Corporation
Source: Bright MLS,MLS#: PAMC2118328
Facts & features
Interior
Bedrooms & bathrooms
- Bedrooms: 4
- Bathrooms: 3
- Full bathrooms: 2
- 1/2 bathrooms: 1
- Main level bathrooms: 1
Bedroom 1
- Level: Upper
Bedroom 2
- Level: Upper
Bedroom 3
- Level: Upper
Bedroom 4
- Level: Upper
Dining room
- Level: Main
Family room
- Level: Lower
Kitchen
- Level: Main
Living room
- Features: Fireplace - Wood Burning
- Level: Main
Heating
- Forced Air, Natural Gas
Cooling
- Central Air, Natural Gas
Appliances
- Included: Dishwasher, Disposal, Dryer, Microwave, Self Cleaning Oven, Refrigerator, Stainless Steel Appliance(s), Washer, Gas Water Heater
Features
- Built-in Features, Ceiling Fan(s), Walk-In Closet(s)
- Flooring: Hardwood, Ceramic Tile, Wood
- Windows: Replacement
- Basement: Full,Partially Finished
- Number of fireplaces: 1
- Fireplace features: Wood Burning
Interior area
- Total structure area: 2,354
- Total interior livable area: 2,120 sqft
- Finished area above ground: 1,820
- Finished area below ground: 300
Property
Parking
- Total spaces: 6
- Parking features: Built In, Attached, Driveway
- Attached garage spaces: 1
- Uncovered spaces: 5
Accessibility
- Accessibility features: None
Features
- Levels: Two
- Stories: 2
- Pool features: None
Lot
- Size: 8,604 sqft
- Dimensions: 85.00 x 0.00
Details
- Additional structures: Above Grade, Below Grade
- Parcel number: 310022528004
- Zoning: RESIDENTIAL
- Special conditions: Standard
Construction
Type & style
- Home type: SingleFamily
- Architectural style: Colonial
- Property subtype: Single Family Residence
Materials
- Brick, Stone
- Foundation: Concrete Perimeter
- Roof: Shingle
Condition
- Excellent
- New construction: No
- Year built: 1946
Utilities & green energy
- Sewer: Public Sewer
- Water: Public
Community & neighborhood
Location
- Region: Glenside
- Subdivision: Custis Woods
- Municipality: CHELTENHAM TWP
Other
Other facts
- Listing agreement: Exclusive Right To Sell
- Listing terms: FHA,Cash,Conventional,VA Loan
- Ownership: Fee Simple
Price history
| Date | Event | Price |
|---|---|---|
| 2/25/2025 | Sold | $515,000$243/sqft |
Source: | ||
| 1/3/2025 | Pending sale | $515,000$243/sqft |
Source: | ||
| 12/11/2024 | Listing removed | $515,000$243/sqft |
Source: | ||
| 10/17/2024 | Price change | $515,000-5.5%$243/sqft |
Source: | ||
| 9/27/2024 | Listed for sale | $545,000$257/sqft |
Source: | ||
Public tax history
| Year | Property taxes | Tax assessment |
|---|---|---|
| 2024 | $11,219 | $169,370 |
| 2023 | $11,219 +2.1% | $169,370 |
| 2022 | $10,992 +2.8% | $169,370 |
Find assessor info on the county website
Neighborhood: 19038
Nearby schools
GreatSchools rating
- 6/10Glenside Elementary SchoolGrades: K-4Distance: 0.3 mi
- 5/10Cedarbrook Middle SchoolGrades: 7-8Distance: 1.5 mi
- 5/10Cheltenham High SchoolGrades: 9-12Distance: 0.9 mi
Schools provided by the listing agent
- District: Cheltenham
Source: Bright MLS. This data may not be complete. We recommend contacting the local school district to confirm school assignments for this home.

Get pre-qualified for a loan
At Zillow Home Loans, we can pre-qualify you in as little as 5 minutes with no impact to your credit score.An equal housing lender. NMLS #10287.
Sell for more on Zillow
Get a free Zillow Showcase℠ listing and you could sell for .
$678,200
2% more+ $13,564
With Zillow Showcase(estimated)
$691,764

