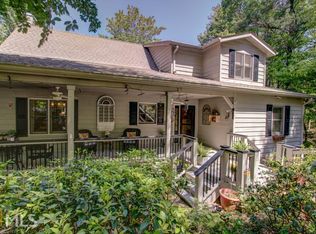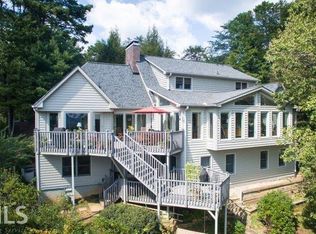In the heart of this open concept 4BR/4BA home is the spacious light filled great room featuring architectural beams, large stone fireplace and a gorgeous warm patina of aged wide plank pine floors. Ideal for entertaining, guest can gravitate to the mountain views in the large all season porch just off of the living room. The open plan, gourmet kitchen provides easy access to all activities. The rocking chair front porch and breezeway make level entry possible from the detached 2 car garage. Garage has private guest quarters with full bath and full kitchen. This home has been lovingly cared for and has a new roof. I't all all about being in the mountains and enjoying relaxed mountain living. Located in the highly sought after North Georgia residential community of Skylake Natural Preserve where close attention is paid to protecting natural resources through protective covenants.
This property is off market, which means it's not currently listed for sale or rent on Zillow. This may be different from what's available on other websites or public sources.

