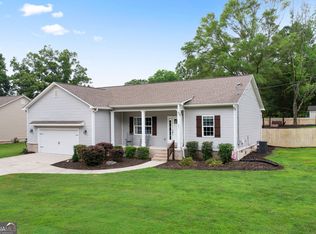New Construction - Beautiful CUSTOM built RANCH on over half acre serene lot near downtown Cartersville & minutes to I-75. Room for a pool in backyard. Open floor plan! Custom kitchen cabinets, granite countertops, SS appliances, hardwood floors, brick fireplace, stylish light fixtures, bathrooms with granite, tile shower with frameless glass shower door, cedar shutters, low E vinyl tilt windows, oversized deck looking onto private backyard, Dutch Lap low E vinyl with lifetime warranty and brick accents. House backs up to a private pasture with a horse.
This property is off market, which means it's not currently listed for sale or rent on Zillow. This may be different from what's available on other websites or public sources.
