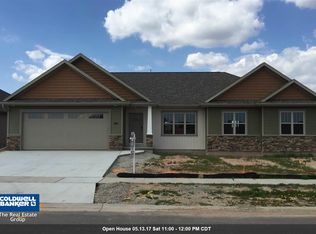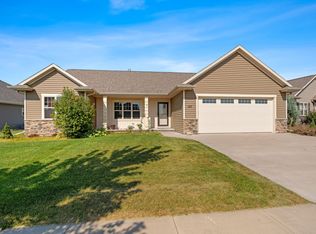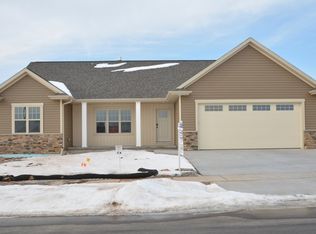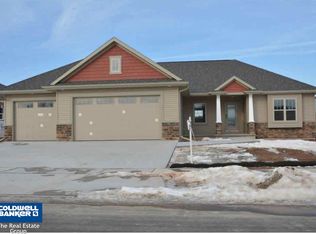Sold
$385,000
519 Pebblestone Cir, Hobart, WI 54155
4beds
2,061sqft
Single Family Residence
Built in 2016
10,454.4 Square Feet Lot
$409,000 Zestimate®
$187/sqft
$2,629 Estimated rent
Home value
$409,000
$348,000 - $483,000
$2,629/mo
Zestimate® history
Loading...
Owner options
Explore your selling options
What's special
Beautifully maintained split bedrm ranch home! This Kitchen features custom maple cabinets, stylish backsplash, 9ft island, and walk-in pantry. Open -concept home with patio doors leading to backyard featuring a partially fenced sides for added privacy. Living rm offers gas fireplace with stone surround and a cathedral ceilings. Open staircase to LL offers an spacious feel to this 1st level. Owner's suite shows a huge walk in closet and private tiled shower and toilet area, along with dual vanity sinks. 1st fl laundry and separate storage/flex closet. Partial finished LL offers egress window in the 4th bedrm, office area, add't rm awaits your finishing touch! 2 stall garage w/extended storage space. Take a drive by and check out the newly updated landscaping.
Zillow last checked: 8 hours ago
Listing updated: November 19, 2024 at 02:16am
Listed by:
Michelle Stimpson 920-609-5577,
Coldwell Banker Real Estate Group,
Jeanne M Godschalx 920-639-6769,
Coldwell Banker Real Estate Group
Bought with:
Carin-Lynne Haen
Haen Realty
Source: RANW,MLS#: 50292661
Facts & features
Interior
Bedrooms & bathrooms
- Bedrooms: 4
- Bathrooms: 2
- Full bathrooms: 2
Bedroom 1
- Level: Main
- Dimensions: 13x16
Bedroom 2
- Level: Main
- Dimensions: 11x11
Bedroom 3
- Level: Main
- Dimensions: 11x11
Bedroom 4
- Level: Lower
- Dimensions: 13x15
Dining room
- Level: Main
- Dimensions: 10x12
Kitchen
- Level: Main
- Dimensions: 10x16
Living room
- Level: Main
- Dimensions: 16x17
Other
- Description: Laundry
- Level: Main
- Dimensions: 5x7
Other
- Description: Den/Office
- Level: Lower
- Dimensions: 4x10
Heating
- Forced Air
Cooling
- Forced Air, Central Air
Appliances
- Included: Dishwasher, Disposal, Dryer, Microwave, Range, Refrigerator, Washer
Features
- At Least 1 Bathtub, Kitchen Island, Pantry, Split Bedroom, Walk-in Shower
- Basement: Full,Full Sz Windows Min 20x24,Partially Finished,Radon Mitigation System,Bath/Stubbed,Sump Pump,Finished
- Number of fireplaces: 1
- Fireplace features: One, Gas
Interior area
- Total interior livable area: 2,061 sqft
- Finished area above ground: 1,718
- Finished area below ground: 343
Property
Parking
- Total spaces: 2
- Parking features: Attached, Garage Door Opener
- Attached garage spaces: 2
Accessibility
- Accessibility features: 1st Floor Bedroom, 1st Floor Full Bath, Laundry 1st Floor, Level Drive, Level Lot, Open Floor Plan, Stall Shower
Features
- Patio & porch: Deck
Lot
- Size: 10,454 sqft
- Features: Sidewalk
Details
- Parcel number: HB2993
- Zoning: Residential
- Special conditions: Arms Length
Construction
Type & style
- Home type: SingleFamily
- Architectural style: Ranch
- Property subtype: Single Family Residence
Materials
- Stone, Vinyl Siding
- Foundation: Poured Concrete
Condition
- New construction: No
- Year built: 2016
Utilities & green energy
- Sewer: Public Sewer
- Water: Public
Green energy
- Energy efficient items: Wi Energy Star Certified
Community & neighborhood
Location
- Region: Hobart
Price history
| Date | Event | Price |
|---|---|---|
| 11/12/2024 | Sold | $385,000-3.7%$187/sqft |
Source: RANW #50292661 | ||
| 10/31/2024 | Pending sale | $399,900$194/sqft |
Source: | ||
| 10/31/2024 | Contingent | $399,900$194/sqft |
Source: | ||
| 10/25/2024 | Price change | $399,900-1.2%$194/sqft |
Source: RANW #50292661 | ||
| 9/10/2024 | Price change | $404,900-1.2%$196/sqft |
Source: RANW #50292661 | ||
Public tax history
| Year | Property taxes | Tax assessment |
|---|---|---|
| 2024 | $4,895 -1.4% | $282,500 |
| 2023 | $4,964 +18.8% | $282,500 |
| 2022 | $4,177 +4.8% | $282,500 |
Find assessor info on the county website
Neighborhood: 54155
Nearby schools
GreatSchools rating
- 9/10Lannoye Elementary SchoolGrades: PK-5Distance: 2.3 mi
- 7/10Pulaski Community Middle SchoolGrades: 6-8Distance: 7.7 mi
- 9/10Pulaski High SchoolGrades: 9-12Distance: 7.4 mi

Get pre-qualified for a loan
At Zillow Home Loans, we can pre-qualify you in as little as 5 minutes with no impact to your credit score.An equal housing lender. NMLS #10287.



