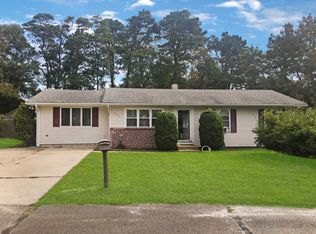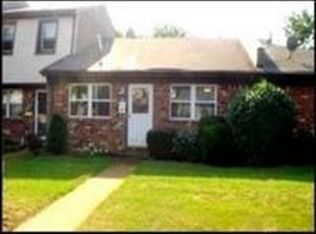LOCATED IN ''HOLLYWOOD MANOR'' IS WHERE YOU'LL FIND THIS WELL MAINTAINED RAISED RANCH STYLED HOME. COVER PORCH LEADS TO THE LEADED GLASS FRONT DOOR W/DUAL SIDELIGHTS INTO THE OPEN FLOOR PLAN FEATURING FOYER W/CROWN MOLDING, LIVING ROOM W/FAN/LITE, CROWN MOLDING & BAY WINDOW, DINING ROOM W/CROWN MOLDING & ''PELLA'' FRENCHWOOD SLIDER, KITCHEN W/MAPLE CABINETS, CROWN MOLDING, TILED BACKSPLASH, BREAKFAST COUNTER W/TILED TOP & ALL APPLIANCES STAY. LAUNDRY ROOM W/STACKED WASHER(2013) & DRYER(2014), CABINETS & DOOR TO THE REAR DECK. DOWN FULL BATH FEATURES TILED FLOOR & PARTIAL WALLS, WHIRLPOOL TUB/SHOWER, BEDROOM & DEN COMPLETES THE FIRST FLOOR. OAK TREADS ON THE STAIRWAY LEADS TO THE SECOND FLOOR WHERE A CLOSET LEADS TO THE WALK UP ATTIC. MASTER BEDROOM FEATURES A FAN/LITE, RECESSED LIGHTS,
This property is off market, which means it's not currently listed for sale or rent on Zillow. This may be different from what's available on other websites or public sources.


