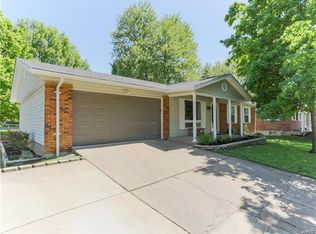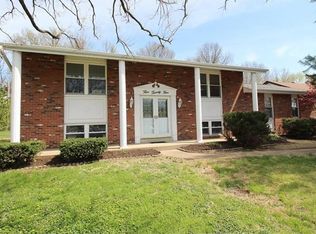Property Features Single Family Property Status: Active Area: Lindbergh Subdivision: Forest Knoll Age: 24 year(s) old 3 total bedroom(s) 2.5 total bath(s) 2 total full bath(s) 1 total half bath(s) 7 total rooms Approximately 1632 sq. ft. Style: Ranch, Traditional Master bedroom Dining room Kitchen Basement Laundry room Bedroom(s) on main floor Master bedroom is 15x14 Level: Main Dining room is 14x12 Level: Main Kitchen is 19x9 Level: Main Laundry room is 9x6 Level: Main Fireplace(s) Fireplace features: Gas starter, Great room, Woodburning Spa/hot tub(s) 2 car garage Heating features: Forced Air, Gas Central air conditioning Exterior construction: Full brick veneer frt, Vinyl siding Approximate lot is 80 x 126 Lot is 10080 sq. ft. Approximately 0.23 acre(s) Lot size is less than 1/2 acre Elementary School: Truman Jr. High School: Sperreng High School: Lindbergh Dishwasher, Disposal, Microwave, Range/Oven-Gas, Refrigerator, Carpet, Ceramic tile floors, Carpet, Gas water heater, Open floor plan, Special millwork, Vaulted ceiling, Walk-In closets, Window treatments, Full basement, Poured concrete basement, Rec/Family area in basement, Sump pump basement, Smoke detector/alarm, Ceiling fan, Central electric cooling, Full master bath, Eat-in kitchen, Separate dining room, Updated kitchen, Main floor master bedrm, Master bedrm suite, 6 Panel door(s), Insulated windows, Skylight(s), Tilt-in windows, 2 Full baths on main level, 1 Half baths on main level, GREAT ROOM: Workshop/Hobby area, Circle drive, Garage door opener, Rear/Side entry, Public sewer, Public water
This property is off market, which means it's not currently listed for sale or rent on Zillow. This may be different from what's available on other websites or public sources.

