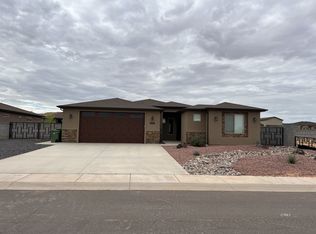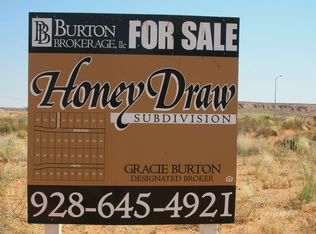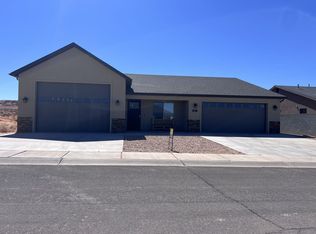Don't Miss The 3D Tour!! This stunning 2018 home features beautiful indoor and outdoor living space. With large windows overlooking the well thought out landscaping the outdoor space is an extension of the indoor space and perfect for entertaining or just relaxing. 9 foot interior ceiling, tile floors throughout that look like wood, updated appliances, quartz countertops through out, tile backsplashes, dual control wine and beverage cooler, gas cook top, upgraded water heater with a lifetime warranty, propane on the porch for BBQ, Central Vac, a showplace master shower..... the list goes on. The open floorplan provides stylish living areas, a kitchen with ample storage and counter space, as well as the master en-suite which is separate from the 2 guest bedrooms. The laundry room features a large quartz desk and/or folding area and lots of storage. The over sized boat deep garage also has attic storage and 2 220 outlets and provides plenty of room to park your outdoor and water toys. This is one you won't want to miss ~ call today for a tour!
This property is off market, which means it's not currently listed for sale or rent on Zillow. This may be different from what's available on other websites or public sources.



