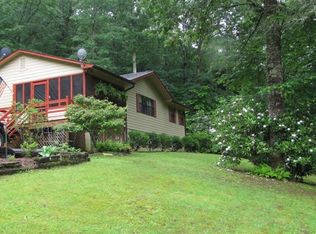Closed
$360,000
519 Mission Rd, Robbinsville, NC 28771
2beds
1,126sqft
Single Family Residence
Built in 1991
5.5 Acres Lot
$245,900 Zestimate®
$320/sqft
$2,132 Estimated rent
Home value
$245,900
$175,000 - $325,000
$2,132/mo
Zestimate® history
Loading...
Owner options
Explore your selling options
What's special
Fully furnished & well-maintained log cabin perched on a flat knoll w/a yard & long-range views of the Mtns! Want to get away from the city? This property has 5.5 acres & is PRIVATE! Inside is a soaring ceiling w/stone wood-burning stove in the living area. Remodeled kitchen w/granite counters, antiqued cabinets, dining area & new stainless appliances. Primary BR on main level along with new ceramic tile bath w/step-in shower. Upstairs hosts the 2nd BR with private balcony, 2nd bath & loft. Basement has a workshop, XL one-car garage, laundry & attached 2 car carport. The exterior features a covered front porch, wrap-around deck, grill area, partially fenced yard, whole-house generator, flat yard, observation deck, metal building for your toys, hiking trail & an extra building spot. Sit on the porch & watch sunsets while hearing the sounds of the nearby creek! Sellers have restored & updated this cabin to make their own private oasis! This area of WNC is a hunting & fishing paradise!
Zillow last checked: 8 hours ago
Listing updated: December 12, 2023 at 05:01pm
Listing Provided by:
Marty Huskins martyhuskins@outlook.com,
Keller Williams Great Smokies - Bryson City
Bought with:
Haley Carter
Keller Williams Elite Realty
Source: Canopy MLS as distributed by MLS GRID,MLS#: 4023009
Facts & features
Interior
Bedrooms & bathrooms
- Bedrooms: 2
- Bathrooms: 2
- Full bathrooms: 2
- Main level bedrooms: 1
Primary bedroom
- Level: Upper
Bedroom s
- Level: Main
Bathroom full
- Level: Main
Bathroom full
- Level: Upper
Dining room
- Level: Main
Kitchen
- Level: Main
Laundry
- Level: Basement
Living room
- Level: Main
Workshop
- Level: Basement
Heating
- Wood Stove
Cooling
- None
Appliances
- Included: Dishwasher, Disposal, Electric Oven, Electric Range, Electric Water Heater, Microwave, Refrigerator, Washer/Dryer
- Laundry: In Basement
Features
- Breakfast Bar, Cathedral Ceiling(s), Pantry, Walk-In Closet(s)
- Flooring: Carpet, Vinyl
- Windows: Insulated Windows
- Basement: Interior Entry
- Fireplace features: Insert, Living Room, Wood Burning, Wood Burning Stove
Interior area
- Total structure area: 1,126
- Total interior livable area: 1,126 sqft
- Finished area above ground: 1,126
- Finished area below ground: 0
Property
Parking
- Total spaces: 3
- Parking features: Attached Carport, Attached Garage
- Attached garage spaces: 1
- Carport spaces: 2
- Covered spaces: 3
Features
- Levels: One and One Half
- Stories: 1
- Patio & porch: Deck
- Exterior features: Storage
- Has view: Yes
- View description: Long Range, Winter, Year Round
- Waterfront features: None
Lot
- Size: 5.50 Acres
- Features: Level, Open Lot, Private, Rolling Slope, Wooded
Details
- Additional structures: Outbuilding, Shed(s), Workshop
- Additional parcels included: 553800018110, 55380001711001
- Parcel number: 553800010110
- Zoning: None
- Special conditions: Standard
Construction
Type & style
- Home type: SingleFamily
- Architectural style: Cabin
- Property subtype: Single Family Residence
Materials
- Log, Stone
- Foundation: Slab
- Roof: Metal
Condition
- New construction: No
- Year built: 1991
Utilities & green energy
- Sewer: Septic Installed
- Water: Well
Community & neighborhood
Security
- Security features: Radon Mitigation System
Community
- Community features: None
Location
- Region: Robbinsville
- Subdivision: Snowbird
Other
Other facts
- Listing terms: Cash,Conventional
- Road surface type: Gravel
Price history
| Date | Event | Price |
|---|---|---|
| 5/9/2024 | Listing removed | -- |
Source: | ||
| 5/19/2023 | Sold | $360,000+2.9%$320/sqft |
Source: | ||
| 4/26/2023 | Contingent | $349,900$311/sqft |
Source: Carolina Smokies MLS #26030274 | ||
| 4/26/2023 | Pending sale | $349,900$311/sqft |
Source: | ||
| 4/21/2023 | Listed for sale | $349,900+55.5%$311/sqft |
Source: Carolina Smokies MLS #26030274 | ||
Public tax history
| Year | Property taxes | Tax assessment |
|---|---|---|
| 2024 | $99 | $16,740 |
| 2023 | $99 -84.6% | $16,740 -83% |
| 2022 | $642 | $98,730 |
Find assessor info on the county website
Neighborhood: 28771
Nearby schools
GreatSchools rating
- 5/10Robbinsville ElementaryGrades: PK-5Distance: 6.2 mi
- 2/10Robbinsville MiddleGrades: 6-8Distance: 6.5 mi
- 7/10Robbinsville HighGrades: PK,9-12Distance: 6.5 mi
Schools provided by the listing agent
- Elementary: Robbinsville
- Middle: Robbinsville
- High: Robbinsville
Source: Canopy MLS as distributed by MLS GRID. This data may not be complete. We recommend contacting the local school district to confirm school assignments for this home.

Get pre-qualified for a loan
At Zillow Home Loans, we can pre-qualify you in as little as 5 minutes with no impact to your credit score.An equal housing lender. NMLS #10287.
