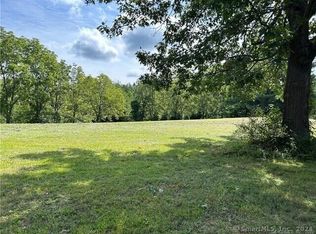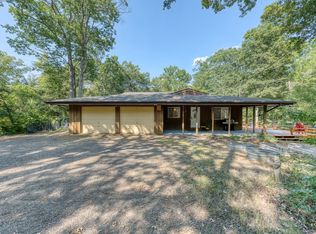Incredible opportunity... Horse farm on seven plus acres two minutes away from highway access in central Connecticut. A rare find, this secluded homestead could be just what you've dreamed about. The home is custom built with classic features. The front foyer is two stories high with bright windows and a Hollywood staircase. The kitchen is family style with an island as well as a large dining area, custom cabinets, granite counters, SS appliances, and a granite tiled floor with glass doors leading to a 12' x 28' covered deck. The dining area is open to a sunken fireplaced family room. On the other end of the kitchen is a huge dining room/sitting room combination. There's a half bath and laundry room so you don't have to run up and down stairs to the basement. Best of all is an en suite master bedroom with a tray ceiling, large walk-in closet and a bath with a jetted tub... all on the main level. Upstairs are two more en suite bedrooms also with walk-in closets and jetted tub baths. Throughout these rooms are hardwood floors, custom finishes, solid six-panel doors, and lots of windows for plenty of light. But wait! There's a bonus apartment where the horsetrainer can live. It's a large open area room over the 3-car garage with its own kitchen, bath and laundry as well as a living room/bedroom. There's an approximately 34' x 64' horse barn with tack room, feed room, seven stalls (could be nine) and its own shallow well. Two of the stalls are extra long for large horse breeds. The upper level of the horse barn has room for approximately 1,000 bales of hay with direct access from the driveway. The stall level walks out to the paddock and holding pond and about three acres of fenced land. There is a horse trail in the rear of the property by a running stream. All this plus a 40' x 60' maintenance barn with a 12'high 20' wide garage door, furnace, wood stove, running water and electric. The property is beautiful with a large yard, beautiful fenced pasture, all bordered by woods and a running stream. Located near schools, shopping, golf courses, and two minutes to an entrance and exit to I91. Don't miss this once in a lifetime opportunity to have your own gentleman's farm.
This property is off market, which means it's not currently listed for sale or rent on Zillow. This may be different from what's available on other websites or public sources.

