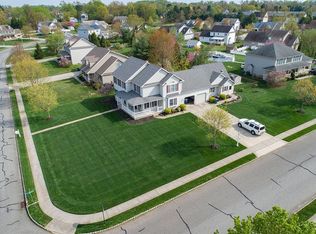Welcome to 519 Meadow Ridge Dr, where from the minute you pull up to into the driveway you'll know that this is the one you've been waiting for. Once the model home in the prestigious Clover Ridge community in rural Mickleton, this property offers over 2600 square feet of wonderful living space. Situated on a premium lot, overlooking the pond and 10 acres of protected park grounds, this home has it all. Step up to the covered front porch then through the front door into the two story, foyer. From here, be impressed with the open floor plan and, if you look straight ahead through the all-season sunroom, take in a view of the pond. To the left is the formal living room, currently used as the office, and to the right, the large dining room, for your more formal dining experiences. Next, step into the gourmet eat-in kitchen, the heart of the home, featuring all the accoutrements the chef in the family could ask for. The kitchen is open to the spacious family room with gas fireplace, and the cozy, year-round, sunroom. Just imagine as the seasons change, the amazing scenes you and your family will enjoy. From the sunroom, step out to the rear yard, with highlights such as 2 professionally paved and hardscaped patios and of course the picturesque view of the park and pond. Back inside, the main level is completed with the powder room, laundry room and access to the 2 car garage and finished basement. The basement provides additional living space, in this case a game room and separate gym/office. There's even another large storage area for all the "stuff" you want out of the way. Now head up to the 2nd level where you'll find 4 generously sized bedrooms and 2 full bathrooms. All of the bedrooms boast tons of closet space, and the huge Owners suite features 2 large walk-ins and the bath en-suite, has both a soaking tub and separate step-in shower. This is one of those properties that will be loved by all. So, checkout the pictures, enjoy the walkthrough video but don't hesitate and call today to schedule your personal tour. This truly is a "must see" offering!
This property is off market, which means it's not currently listed for sale or rent on Zillow. This may be different from what's available on other websites or public sources.
